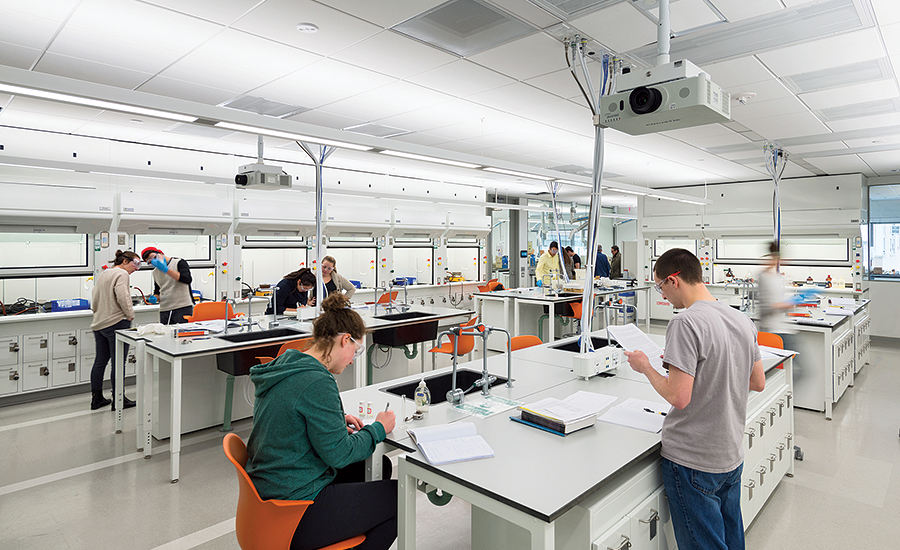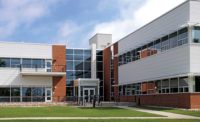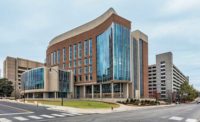The eight-floor, 500,000-sq-ft academic building doubles the available teaching and research space for a mix of technical disciplines and brings together researchers previously spread across a dozen locations. Because of a constrained location within the urban campus, construction tasks were scheduled to minimize disruptions to adjacent residence halls and academic buildings as well as pedestrian and vehicular traffic. A decommissioned parking garage was removed piece by piece, and noise- and vibration-limiting building methods were used when possible.
The floor of the building’s signature feature—a three-story high-bay laboratory where students and faculty conduct research on large-scale materials—is separated from the rest of the structural system by a 40-ft-tall, 28-ft-wide, 4-ft-thick strong wall and a 4.5-ft-thick elevated slab. The slab’s 430 cu yd of concrete were poured monolithically, minimizing the risk for thermal cracking differential. The floor contains more than 300 tie-down anchors and 108 post-tensioned, 1.75-in.-dia thread bars, while the strong wall contains 63 post-tensioned, 1.75-in. diameter thread bars and 234 steel wall sleeves. An architectural, self-consolidating concrete mix was used for three transfer truss beams, along with connecting beams and drop panels, located in an architecturally exposed 8,000-sq-ft slab.
The LEED-Gold building taps an adjacent utility plant’s cogeneration system to reduce its carbon footprint by 8,100 metric tons per year.
The George Washington University Science & Engineering Hall
Washington, D.C.
Key Players
Owner The George Washington University
Architect Ballinger Architects
General Contractor Clark Construction Group
Structural/Civil/MEP Engineer Ballinger Architects
Landscape Architect Ballinger Architects
Drywall/Masonry Manganaro





Post a comment to this article
Report Abusive Comment