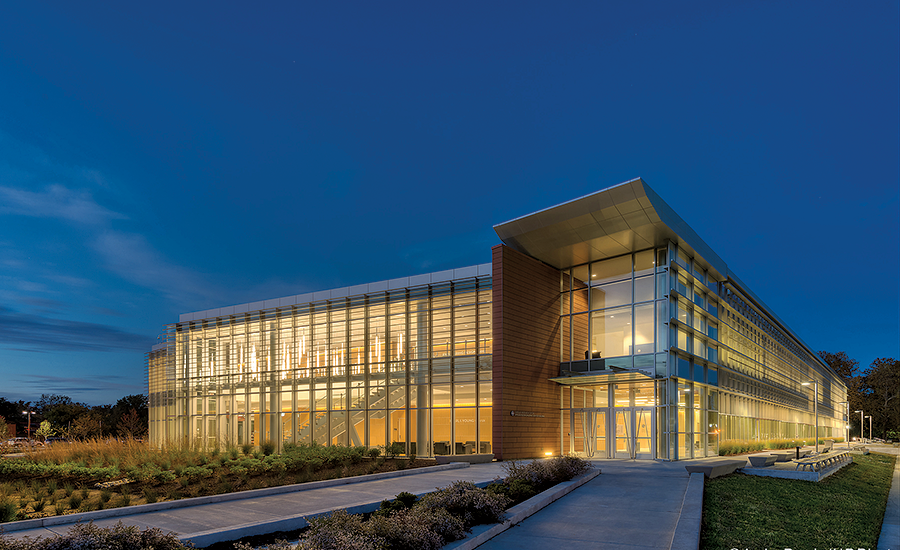A LEED-NC Gold rating is the goal for the two-story, 138,000-sq-ft services center, which houses diverse functions with varying energy demands. Green elements include a geothermal heating and cooling system augmented by a 60-ton rooftop fluid cooler. The high-performance curtain wall envelope incorporates vision glass, insulated composite metal panels, a terra cotta rain screen system, spandrel glass and vertical and horizontal sun control devices. Other features include a high-reflectivity roof membrane, daylight harvesting controls, low-flow plumbing fixtures and low-emitting interior architectural finishes.
Simulations of the building’s energy performance indicate a 31.5% improvement over a baseline facility, resulting in potential annual savings of more than 1.3 billion BTUs. Condition-based maintenance instrumentation installed on key mechanical and electrical components provides proactive performance trending and indicators of impending equipment failure. A redundant 22-kV power loop ensures that the building’s functions won’t be compromised during a power failure.
The building’s mix of uses required atypical framing systems, including: unbraced columns at multistory volume spaces; splayed column grids at the east portion of the structure; skewed beam and girder connections; and exterior stair towers with a curtain wall facade. Transfer girders on the second level accommodate a building setback at the terrace area.
NASA Integrated Engineering Services Building
Hampton, Va.
Key Players
Owner NASA
Client U.S. General Services Administration
Architect Cooper Carry
General Contractor The Whiting-Turner Contracting Co.
Owner’s Representative Hill International
Structural Engineer Structura
Civil Engineer Atkins
MEP Engineer H.F. Lenz Co.
Mechanical/Plumbing Warwick Plumbing & Heating
Geothermal Wells Allied Well Drilling





Post a comment to this article
Report Abusive Comment