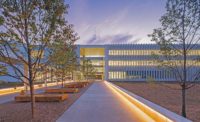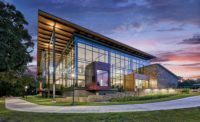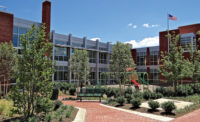The Building 8 project in the Annapolis Business Park is the first in the world to meet the Dept. of Defense Medium Level Criteria for blast resistance and progressive collapse, the team says. The project had specific building readiness milestones—set forth by potential future tenants—that had to be met by mid-September 2014. If those deadlines were missed, the project would have been disqualified from contention for leasing.
Although the developer didn’t issue a notice to proceed until October 2013, the project team collaborated closely to develop an effective design and construction strategy and milestones. That included an accelerated design and review process, lagged permit submissions, identification of long lead trades and trades that required schedule acceleration to meet project milestones.
The developer brought the design and construction teams on board as soon as they received the tenant request for proposals. That helped the project meet milestones and reach completion more than two months early.
Tilt-wall technology was used to meet high levels of blast and progressive collapse resistance. By using that strategy, the cost of the shell and core equaled the cost of non-protected conventional construction. According to the team, this set an important precedent for developers of secure facilities because, by using the same strategy, a developer could lease at a competitive rate to the general market if the protection isn’t required.
For progressive-collapse requirements in typical framed construction, building loads are distributed to the adjacent exterior columns when a structural member is removed. Capturing the load redistribution in tilt-up construction proved more challenging. To solve the problem, a series of connection plates were added at each floor to transfer the load from the wall panels above the removed section to the adjacent panels’ vertical elements.
The team analyzed the adjacent piers to ensure their moment capacity would withstand the transferred loads. Thickened panel legs, kickers at panel joints and embed connections were enhancements to already existing elements used in tilt-up construction. Panel reinforcing was increased by about 50% over base conditions.
Although the team faced an accelerated construction schedule, crews completed 75,460 work hours on the project with no lost-time accidents.
Konterra AJBP 8
Annapolis Junction, Md.
Key Players
Developer Konterra Realty
Architect Powers Brown Architecture
General Contractor Harvey-Cleary Builders
Structural Engineer Haynes Whaley & Associates
Civil Engineer Bay Engineering
MEP Engineer Fidelity Mechanical Services
Blast Consultant Hinman Consulting Engineers
Leed Consultant Sustainable Design Consulting







Post a comment to this article
Report Abusive Comment