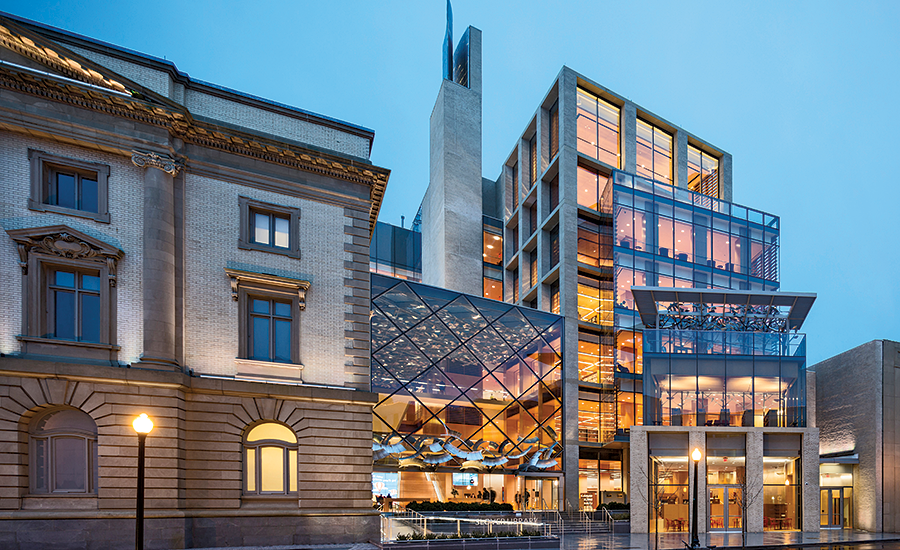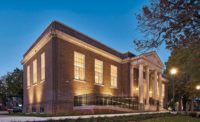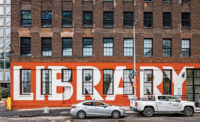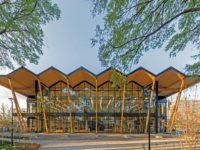The Slover Library project included restoration of the 115-year-old Seaboard building, a new seven-story, glass-walled addition and the renovation of the Seldon Arcade commercial building. Given the existing structures’ varying ages and conditions, plus the site’s location at 5 ft above mean sea level, several additive alternate bid items were used to address unforeseen conditions. Among them were the use of auger piles instead of driven piles to accommodate difficult subsurface conditions and installation of an elaborate dewatering system that included redundant pumps. Construction techniques were also adopted to repair and improve the Seaboard building’s existing windows and walls while preserving its historic character.
The project had limited staging and material delivery areas due to its urban setting. A nearby commercial building and parking garage also had to remain open. The garage’s six-story circular helix is mirrored by the library’s southern wall with little clearance between the structures, so construction work took place within the garage without compromising vehicle access.
Although unforeseen conditions and owner changes required significant time extensions with no change to the scheduled completion date, the project team developed a plan for technology installation and book deliveries to begin concurrently with final construction tasks.
Slover Library is designed to achieve LEED-Gold certification.
Slover Library
Norfolk, Va.
Key Players
Owner Norfolk Public Library
Architects Newman Architects, Tymoff & Moss
General Contractor Archer Western
Structural Engineer Stroud, Pence & Associates
Civil Engineer Timmons Group
MEP Engineer PACE Collaborative
Ornament Designer Kent Bloomer Studio
Urban Planner Raymond L. Gindroz





Post a comment to this article
Report Abusive Comment