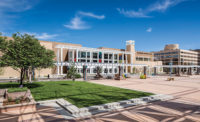Albuquerque
Key Players
Owner/Developer City of Albuquerque
Lead Design Firm, Structural Engineer, Landscape Design, Interior Design Dekker/Perich/Sabatini
General Contractor, Phase One Bradbury Stamm
General Contractor, Phase Two Gerald Martin
Civil Engineering Bohannan Huston
MEP Engineering Bridgers & Paxton
Subcontractors JettWalker; Balis & Co.
Albuquerque Convention Center authorities engaged the project team to transform the 1960s-era building into a structure that would capture “Albuquerque’s unique spirit” while not impinging on operations.
The first phase in the $23.2-million project involved the demolition and reconstruction of the main kitchen in the lower level as well as the addition of a new service elevator and service corridor to serve a newly remodeled main ballroom on the upper level.
The second phase provided a complete makeover to the interior, including new carpet, finishes, lighting and signage for both the west and east buildings. This phase also involved demolition of the main west entrance and the existing service ramp to make way for a new main entrance and a new outdoor deck serving the second level. The project wrapped up in January.
To complete the overall update, Third Street to the west was realigned to allow landscaping on both sides and to provide a new plaza from the main entry that connects to Civic Plaza.
The convention center remained open throughout construction, so the construction team minimized guest exposure to work whenever possible. The team also informed facility staff of all construction activities to eliminate interruptions to staff and guests. Access and egress paths were carefully considered prior to each event to assure that the requirements of the state fire marshal were maintained.
“We worked closely with the event staff to disguise work areas so that they were presentable to the public for these important events. Public safety was our No. 1 priority and was a key factor in our planning for each day of work,” says Jim Lloyd, vice president and senior project manager with Bradbury Stamm Construction.
The construction team removed the west canopy to allow for the construction of the new west entry. The demolition plan for the 250-ton, cantilevered post-tensioned concrete canopy structure—essentially a small building that housed a large landing for the grand stair—keyed on shoring the structure to the basement slab, de-tensioning the cable strands with tensile forces in excess of 1 million lb and strategic concrete cutting to remove large concrete sections.
“It was one of those construction operations that took considerable time to plan but then looked fairly simple as the plan was implemented,” Lloyd says.
The demolition was accomplished ahead of schedule and without incident.
Worker access to high-volume interior spaces, which included a three-level atrium, forced planning to provide craftsmen with safe and secure elevated work areas. For example, an articulating lift provided elevated access to craftsmen installing finishes in the atrium skylight ceiling areas, and oil-filled prism artwork was removed using mountain climbing equipment. A cantilevered scaffold was designed and installed for common access for finish application on the exterior light tower.







Post a comment to this article
Report Abusive Comment