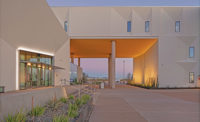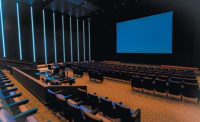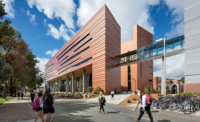The $54-million, mixed-use College Avenue Commons in downtown Tempe provides an urban-pedestrian edge for Arizona State University.
The five-story building’s top three floors—which also house the Del E. Webb School of Construction—cantilever over the sidewalk to provide pedestrian shade and create an urban plaza.
Besides the school of construction, the facility also houses the Sun Devil Marketplace and University Tours. The architects integrated each of these user groups into an interactive process of programming and design.
Okland Construction and its subcontractors spent months modeling the exposed building systems that run down the main corridors as instructional tools for the construction school.
“I would almost call this choreography, the way these systems were designed and presented so they are recognizable,” says Jay Silverberg, principal of Gensler. “One can see how buildings are built. That’s why it is different than other exposed styles.”
Opaque panels line the hallways and can be opened to access the mechanical, electrical and plumbing systems that, in most buildings, are hidden behind paneling or drywall.
Exposed overhead electrical conduit remains clearly identifiable and traceable, giving instructors the opportunity to use it as a classroom example.
The project includes a grand exterior staircase comprised of formed concrete that connects each floor, a variety of programs and an urban quad on the third level.
The staircase is divided by a water-wall fountain and reflecting pool and also provides a front door from College Avenue to the School of Construction.
Each stair tread was individually formed by hand, requiring a high level of craftsmanship. Okland self-performed the elements.
The formed-concrete method had been standard in buildings in the Southwest in previous decades. “This project brought back some of the old workmanship pieces,” says Tom Reilly, director of Architekton. “We proved that it can still be pulled off.”
In response to the harsh desert climate, a thermal veil facade shades the facility. The building is oriented east to west, with long exposures along the north and south. The facade controls the building’s southern exposure through a second skin of interlocking aluminum panels, broken into varying shapes and depths.
Mock-ups of metal panel intersections, stone adhesion and patterns for the skin drove material selection. The team also used a mock-up on the cast-in-place concrete stair to understand geometric design elements. A complete classroom was finished during the rough-in phase to help understand how the finishes were going to interact with all of the exposed elements.
The project was delivered in July 2014, in time for the beginning of the fall semester.
Arizona State University College Avenue Commons
Tempe, Ariz.
Key Players
Owner/Developer Arizona State University
Lead Design Firms Gensler | Architekton
General Contractor Okland Construction
Structural Engineering PK Associates
Civil Engineering Wood/Patel
MEP Engineering Henderson Engineering
Landscape Design Edge Industries
Subcontractors Jeremiah Associates, Suntec Concrete, Sutter Masonry Components, Schuff Steel Management Co., Western Millwork, Progressive Roofing, Kovach Building Enclosures, MKB Construction, Wholesale Floors, TD Industries, Foothills Fire Protection, Kearney Electric Co., Audio Video Resources, ISS Grounds Control







Post a comment to this article
Report Abusive Comment