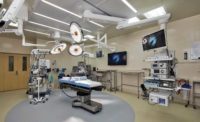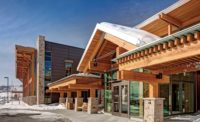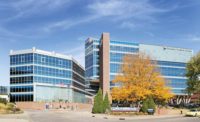This $11.8-million, 17-month, multiphased project rearranged Banner Boswell Medical Center’s operating room department to provide the facility with an up-to-date space designed to maximize efficiency and flow.
Two existing operating rooms and several other areas were demolished to make room for three new operating rooms, a new hybrid operating room, pathology department and surgery locker room.
A new air handling unit was added to the first floor roof and new mechanical infrastructure was installed above the existing cardiovascular operating rooms to re-feed them off the new air handling unit.
In order to maintain daily operations of the surgery department without disruption, the project was split into 18 major phases and utilized two shifts.
Laser scanning was utilized during preconstruction on the more than 40-year-old facility to determine the as-built conditions of existing walls and infrastructure. The laser scanning effort identified an existing as-built dimension error, helping to keep the project on schedule.
DPR used a combination of a critical path method (CPM) and lean planning techniques to track big-picture progress and meet schedule dates. While CPM scheduling provided the framework, lean principles provided more detailed planning and progress tracking that ultimately kept the project on schedule. The construction team also used a collaborative, work-backwards-from-milestones method with all vested parties.
Banner Boswell Medical Center Operating Room Renovation
Sun City, Ariz.
Key Players
Owner Banner Health
Lead Design Firm HKS
General Contractor DPR Construction
Structural Engineering HKS Structural
Mechanical Engineering CCRD Partners
Plumbing Engineering Bel-Aire Mechanical
Electrical Engineer Corbins Electric
Subcontractors Able Steel Fabricators; American Fire





Post a comment to this article
Report Abusive Comment