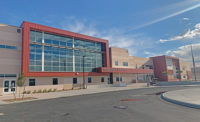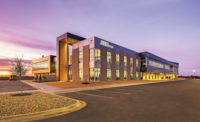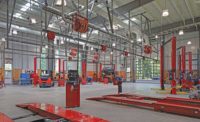The new career center for Hurst-Euless-Bedford Independent School District is designed to serve the district’s secondary student body in career preparation, advancement and post-secondary opportunities.
The facility includes sustainable features such as low-E coating glass, insulated masonry wall systems, native landscaping and LED lighting. The facility also has two lecture halls. The one on the first floor seats 125 students in tiered, fixed seats. The second-floor lecture room is designed to be more flexible, with a level floor area that can accommodate 75 students with movable chairs and tables. Two computer labs, one on the first floor and one on the second floor, add to the versatility of the building.
Phasing the construction of the new career center building was critical for maintaining operations in an existing warehouse on the site. Warehouse functions continued uninterrupted during construction.
Even though soil at the site was tested before work began, workers noticed a vaporous odor coming from the soil after construction started. Upon further testing, petroleum products were detected.
The project team’s solution was placing a 120-mm air barrier between the soil and the structure and 18 monitoring wells inside the building, taking water and soil samples to ensure there was no contamination or spills. These wells will remain active for five more years. This resulted in around $1.5 million in extra construction costs and a six-month delay.
Despite the delays, the project was completed in time for the first day of classes in August 2014.
HEB ISD Career and Technical Education Academy
Bedford, Texas
Key Players
Owner HEB ISD
Lead Design Firm Huckabee
General Contractor Lee Lewis Construction Inc.
Structural Engineer Dunn Associates Inc.
Electrical Engineer Huckabee
Civil Engineer Adams Engineering
MEP Engineer Estes, McClure & Associates





Post a comment to this article
Report Abusive Comment