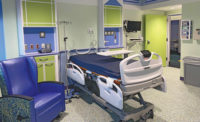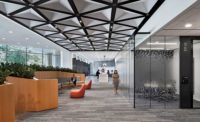Fort Worth
Key Players
Owner Lena Pope
Lead Design Firm Bennett Benner Partners Architects + Planners
General Contractor Steele & Freeman
Structural Engineer Frank W. Neal & Associates
Civil Engineer Baird Hampton & Brown
MEP Engineer Purdy-McGuire Inc.
Natural Playground Consultant Nature Explore
The new campus for Lena Pope included a multipurpose center and an early learning center near the existing campus. The biggest challenge for the project team was the location. Though the project site was spacious, it slopes downward approximately 20 ft from the southwest corner to the northeast corner. That slope presented problems involving a stormwater management plan review by the city of Fort Worth. Because this was a greenfield site and the project added a large amount of impervious area, the team was required to install significant onsite detention capacity—and chose to do so underground. Ultimately, the team located the building alongside the detention system but tied the building’s architecture to the existing campus through material selections and the angle of the courtyard. The project team employed both safety walkthroughs and job-hazard analysis reports on a daily basis. ESC safety consultants and TEXO alternated safety walkthroughs weekly while weekly subcontractor meetings and toolbox talks were also used. Housekeeping was the No. 1 issue on the job, and the safety program was followed at all times. The project team completed 131,400 man-hours with zero safety incidents.


.jpg?height=200&t=1642102393&width=200)


Post a comment to this article
Report Abusive Comment