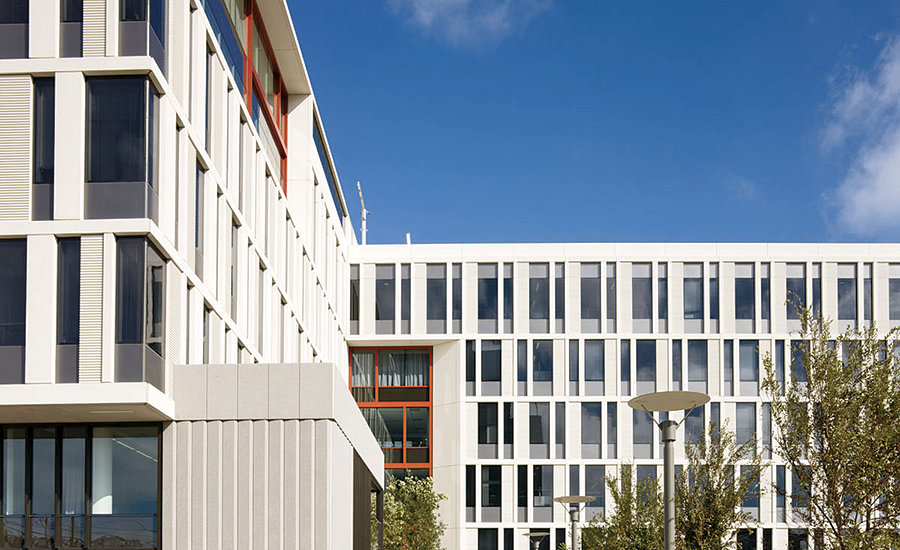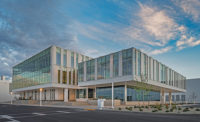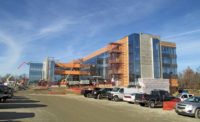A hub for the Mission Bay campus in San Francisco, the 264,000-sq-ft building links academic, research and medical disciplines, including the University of California, San Francisco’s new medical center. The $101-million project exceeds the university’s stringent energy-use standards and accommodates 1,505 physicians, faculty and students in an interdisciplinary, flexible and natural light-filled environment, says the team. The project was delivered using a performanceand criteria-based design-build model, with the team selected by a competition. Despite a limited budget and a two-year design and construction schedule, the team finished the project on budget and on schedule. Time-saving strategies included prefabrication of the cladding. Lean construction principles, including team colocation, helped facilitate collaboration and quick resolution of issues in real time, according to the team.
MISSION HALL: GLOBAL HEALTH & CLINICAL SCIENCES BUILDING
San Francisco
KEY PLAYERS
OWNER University of California, San Francisco
LEAD DESIGN FIRM WRNS Studio
CONTRACTOR Rudolph and Sletten Inc.
STRUCTURAL ENGINEER Rutherford & Chekene
CIVIL ENGINEER Sherwood Design Engineers
SUBCONTRACTORS Southland Industries; Cupertino Electric; Walters & Wolf; Partition Specialties; McClone Construction; Berkel Construction; Daley’s Drywall; Superior Automatic; McGuire & Hester; Harris Salinas Rebar; Andrea Cochran Landscaping




Post a comment to this article
Report Abusive Comment