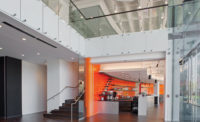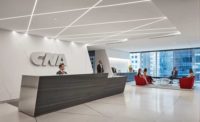The website-building start-up Weebly moved in January into its San Francisco headquarters inside a renovated 36,000-sq-ft warehouse on the site of the 1890 production facility for the state’s second-oldest winery, Gundlach Bundschu. After the 1906 earthquake leveled the original building—destroying 1 million bottles of wine—a liquor packaging plant was built in its place.
The fast-tracked scope involved gutting the building for seismic, mechanical, electrical and plumbing (MEP) upgrades as well as new windows.
A variable-refrigerant-volume (VRV) mechanical system allowed the designer to maximize floor-to-ceiling space; lent flexibility to adding heating, ventilating and air-conditioning (HVAC) zones; and offered quiet operation.
“VRV doesn’t require huge supply-air ductwork as with conventional rooftop central air handling systems,” says Jose Herrera, principal for Syska Hennessy Group Inc. “We resized the ductwork to reduce pressure drop, to meet acoustical goals of the various spaces and to reduce fan energy consumption.”
In addition, because a shear wall divides the building into two sections—with openings to allow for people to circulate—the team had to design and zone the HVAC system so that ductwork did not penetrate the wall.
The project team juggled a complex schedule caused by “sharing” the space with another contractor that was performing the seismic upgrade, which included a new foundation and concrete floor slabs.
“To stay ahead of the foundation work and basement slab pour, the design team focused on the basement architectural and MEP plans as quickly as possible by meeting several times with all design-team members,” Herrera says. “We had to prioritize and expedite our design to give directions before the pouring of the new foundation, thick concrete shear walls and concrete slabs, and we had to be creative with the design of underground sanitary waste lines and electrical conduits.”
Reflecting the company’s culture, the building provides employees and visitors with a creative space, says one Best Projects judge. A gym retains prerenovation graffiti. Other amenities include a bar, a soundproofed music room, a gaming area, a laundry and a baby nursing room. A rooftop lounge is available for lunch and cocktails. There is even a “secret” room left over from Prohibition that can be accessed by manipulating a specific book on a bookshelf.
Weebly Headquarters Relocation
San Francisco
Key Players
Owner Sierra Maestra Properties
Lead Design Firm Huntsman Architectural Group
Contractor Skyline Construction
Structural Engineer Thornton Tomasetti
MEP Engineer Syska Hennessy Group Inc.
Consultants Patrick Stein & Associates; One Workplace







Post a comment to this article
Report Abusive Comment