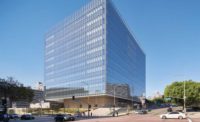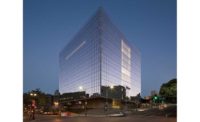Turning a 32-year-old Honolulu courthouse into a sustainable facility required reducing energy consumption by 30% from 2003 regional levels, resulting in approximately a 39,000-kBtu savings. The LEED Silver-certified project has also targeted a 55% reduction in fossil fuel use and has achieved a 33% reduction in water use from a LEED-defined “baseline case.”
“The complexity of the renovation and the involvement of multiple disciplines of construction with the goal of creating a more energy-efficient building made this an innovative project,” says Caroll Crump, Gensler government practice area leader.
Most of the project funding came through the American Recovery and Reinvestment Act, via General Services Administration (GSA) initiatives for high-performance green buildings in its Design Excellence Program.
Completed in December 2014, the five-story, 136,000-sq-ft building incorporates new mechanical, electrical and plumbing infrastructure. Crews upgraded the facade to Interagency Security Committee safety standards, added a security pavilion, updated lobbies and corridors and performed tenant improvements.
The marble walls, koa wood finishes of the federal courtrooms and the steel and glass-framed state-of-the-art entryway turn the project into a “marvel,” Crump says.
The team met the project’s stringent sustainability goal by executing the renovation in 11 major phases spanning more than four years. A number of federal agencies maintained operations in the heavily secured building and tenants continually shifted locations.
The scope grew during the project, requiring close partnering with federal agencies and a team of 29 consultants. “Working with the GSA from Day 1, as an integrated team, ensured effective resolution and communication,” Crump says. “Together, every deadline and every OCA peer review at both the preliminary and final concept phases were met and approved.”
Work was often accomplished after hours, with the requirement that the occupied areas be ready for business the following morning.
Software such as BIM 360 Field, BIM 360 Glue and the FARO 3D laser scanner virtualized conditions and aided coordination and collaboration. “By using the virtual environment to work through design iterations, the project team was able to develop a solution that was free of conflicts and saved materials by avoiding costly rework,” Crump says.
Prince Jonah Kuhio Kalanianaole U.S. Courthouse
Honolulu
Key Players
Owner U.S. General Services Administration
Lead Design Firm Gensler
Associate Architect Clifford Planning
Contractor Swinerton Builders
Structural Engineer KAI Hawaii
Civil Engineer Gray, Hong, Nojima & Associates
MEP Engineer Buro Happold







Post a comment to this article
Report Abusive Comment