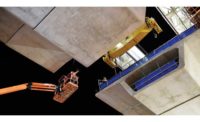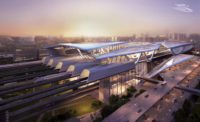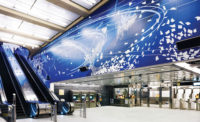A new intermodal transportation center in Southern California serves not only as an iconic gateway for the city of Anaheim but also as an extreme feat of steel modeling, fabrication and erection. The Anaheim Regional Transportation Intermodal Center (ARTIC) features a 67,000-sq-ft, 120-ft-tall, steel-framed terminal structure covered by 200,000 sq ft of ethylene tetrafluoroethylene (ETFE) polymer pillows and glass cladding. Crews also constructed railroad and pedestrian bridges, baggage and pedestrian tunnels and a rail station platform—all within six 52-hour weekend windows. Much of the work took place mere feet from active rail operations, requiring intense planning and coordination.
Described by the American Institute of Steel Construction as the most complicated steel structure ever attempted, the center features a total of 40 arches, each up to 125 ft long. The terminal’s complex geometry required extensive preplanning and modeling to meet tolerances as tight as 5 millimeters.
To ensure precision, the team independently modeled the ETFE, diagrid and structural steel systems into a geogrid that included thousands of points in virtual space. When overlaid, these models revealed miniscule alignment gaps along the structure’s curves that would have had severe ramifications during construction. From this analysis, the team was able to precisely coordinate all specifications and eliminate fabrication errors.
Once construction began, crews placed 600 tons of steel in just three months to erect 20 diamond-shaped arches leaning to the south and 20 leaning northward. The ETFE installation is the largest of its kind in North America and optimizes energy efficiency while providing an ambient internal light.
The LEED Platinum-designed building will consume up to 50% less energy through natural ventilation, radiant heating and cooling, and photovoltaic panels in the parking area. Convection currents naturally ventilate the building as heat rises for the lower south end up to the north side and out through movable louvers. Potable water consumption is reduced by up to 55% through drought tolerant landscaping, low-flow fixtures and reclaimed water use; stormwater runoff is cut by up to 50% through bioswales and underground systems.
The ARTIC anchors the 820-acre Platinum Triangle mixed-use development that will link a variety of train, bus, taxi, bike and shuttle services to key attractions such as Disneyland and baseball and hockey stadiums. “The facility is a symbol of a new era of public transit,” says Ernest Cirangle, HOK design principal.
Anaheim Regional Transportation Intermodal Center (ARTIC)
Anaheim
Key Players
Owner City of Anaheim
Transportation Authority Orange County Transportation Authority
Program Manager AGP, a Tri-Venture of STV Inc., Tishman and Harris and Associates
Lead Design Firm HOK
Contractor Clark Construction Group LLC
Civil Engineer and Structural Engineer – Rail Platform Parsons Brinckerhoff
Structural Engineer – Terminal Building Thornton Tomasetti
MEP Engineer Buro Happold Consulting Engineers Inc.
Landscape Architect SWA Group






Post a comment to this article
Report Abusive Comment