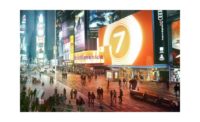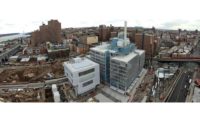The $1.4-billion Fulton Center is a major portal into the New York City subway system, with 300,000 travelers passing through the transportation hub each day. Located in lower Manhattan, the Fulton Center was designed with the goal of enhancing the commuter’s experience by connecting six formerly separate subway stations. The project’s design team included more than 35 design, engineering and construction firms.
The center improves connectivity between 11 subway lines and also provides a connection to the interstate PATH train.
Rather than using support columns, frames were employed in order to allow a more open space for passengers standing on train platforms.
Staircases, elevators and escalators were built in an effort to ease pedestrian congestion and improve access to trains, while broad walkways replaced narrow ramps and passageways. The ceiling was designed to reduce background noise, allowing for announcements to be heard more clearly throughout the station. The Fulton Center is also the first transit facility to use only digital signage; the building is equipped with more than 60 screens.
In addition to the construction of the new transit center building and underground concourse, the project also included a renovation of the adjacent Corbin Building. The landmarked structure was outfitted with new MEP installations and structural reinforcements while still retaining the building’s overall historic character.
The use of sustainable materials was an important element of the project; more than 50% of the materials used were sourced from locations less than 500 miles from the site. More than three-quarters of the waste produced by the construction site was diverted from landfills, while the concrete used for the project had a high fly-ash content, decreasing the overall amount of new cement that was needed. Additionally, the steel used by the team was largely recycled.
The 53-ft-dia glass oculus commissioned by MTA Art and Design and designed by James Carpenter Design Associates, Grimshaw Architects and Arup will reduce the building’s electricity needs. The oculus sits suspended from the center of the station, allowing light to flow inside. The project is expected to receive a Green Building Council LEED rating.
All subway lines remained open to passengers at all times during the Fulton Center construction, posing one of the largest challenges facing the project.
“(We had) to keep all the people and the passengers moving through the station during the 10-plus years of construction,” says Craig Covil, principal and infrastructure leader at the project’s lead design firm, Arup. Covil called the situation “a logistical nightmare.” To work around this obstacle, Arup designed “MassMotion” software, a program that enabled the design and construction teams to monitor pedestrian movement throughout the day.
The software was a tremendous help and greatly eased the task of having to work around the travelers, the project team says. In order to ensure that passengers were able to move through the station safely, the project team built temporary covered walkways and stairways.
Martin Tagliaferro, program manager for the PB/Lend Lease joint venture, also cited the underpinning of the Corbin Building as a particularly challenging aspect of the Fulton Center project.
“The subbasement had been constructed with only about 4 feet to 5 feet of headroom so all excavation had to be done by hand-shoveling and using buckets to remove the soil,” says Tagliaferro. “As the work progressed, the structure was constantly monitored for settlement. Adjustments were made as needed to minimize differential settlement.”
Tagliaferro referred to the underpinning as “one of the most satisfying accomplishments” of the project.
In addition to serving as a major transportation hub, the Fulton Center features a mezzanine with several dining and retails options.
Fulton Center
New York City
Key Players
Owner/Developer MTA-Capital Construction/NYCT
Lead Design Firm Arup
General Contractor/Construction Manager PB Americas Inc. / Bovis Lend Lease LMB, a Joint Venture








Post a comment to this article
Report Abusive Comment