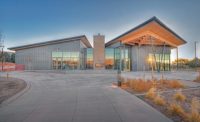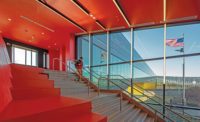For its new 121,000-sq-ft campus center, Young Harris College urged builders and designers to incorporate “smart” and sustainable design elements. The result, the Rollins Campus Center, in Young Harris, Ga., features a 60,000-sq-ft multipurpose student center, a 40,000-sq-ft library, a 500-seat dining facility, a 350-seat banquet area and other amenities. The building aims to earn LEED Gold certification.
To meet that goal of being smart and sustainable, designers incorporated a computer in the building manager’s office that controls the entire facility, including the locking/unlocking of doors, lights and temperature. Lighting is controlled by LED sensors; appliances are low energy/low heat; and all of the building’s water sources are sensor-controlled to aid conservation. Designers also incorporated extra-thick window glass, roof insulation and doors to aid heating and cooling. Geothermal cooling wells boost the project’s energy efficiency.
Contractors had to be as efficient as possible with materials deliveries, too. Due to class schedules, materials suppliers could only make project deliveries before 9 a.m. or after 4 p.m. To compensate for insufficient parking space for workers, contractor Choate Construction set up offsite subcontractor parking and established a defined transport schedule to get workers to the site.
During the course of construction, contractors endured one of the area’s worst winters on record, losing a total of 192 days to weather. Nevertheless, crews were able to complete the project on time.
Young Harris College Rollins
Campus Center
Young Harris, Ga.
Key Players
Owner Young Harris College
Lead Design Firm VMDO Architects
Contractor Choate Construction Co.
Structural Engineer Fox & Associates
MEP Engineer Newcomb & Boyd Co.





Post a comment to this article
Report Abusive Comment