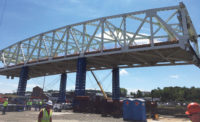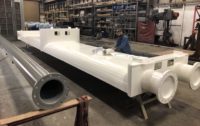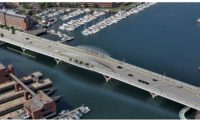Despite nail biting over predictions of 20-mph winds, crews on Aug. 22 erected the 200-ton center segment of the eastbound steel arch on the Margaret McDermott Bridge in Dallas. The lift went pretty smoothly, and the winds stayed within 15 mph, says Adam Roebuck, project manager at American Bridge. “Winds of 20 miles per hour would have pushed the limit of what was allowable,” he recalls. “There were no structural concerns, but we had a 312-ft-long arch segment hanging 280 feet that would catch the wind like a big sail.” American Bridge is a sub for Pegasus Link Constructors, a Fluor-Balfour Beatty partnership that is lead contractor for the $113-million project, which comprises two 18-ft-wide pedestrian and bicycle crossings designed by Spanish architect and structural engineer Santiago Calatrava. The white, 1,125-ft-long twin arch bridges that will rise 274 ft above the deck will flank the new eastbound and westbound I-30 frontage roads. The four-year project is scheduled for completion in summer 2017. Helping to keep the job on track are penalties of $100,000 per hour if the contractor closes too many lanes for too long during peak hours.
This bridge is the second such Calatrava structure to grace the Trinity River floodplain in downtown Dallas. The Margaret Hunt Hill Bridge, a 40-story arch and curving-cable structure, is three miles northwest of the McDermott bridge. Both bridges are part of the Trinity River Corridor project, which is helping to realize Calatrava’s ambitious idea of transforming the neglected Trinity River floodplain into a green parkway, served by a new transportation node. Erection of the eastbound bridge arch began in January 2015 and consisted of 11 separate lifts, Calatrava noted via email. “The largest arch element was the central segment, which measured 312½ feet long and weighed approximately 200 tons.” Beginning in July, seven individual arch sections of the bridge were assembled. “We had eight [temporary] falsework towers supporting the arch up through the center portion as we erected the segments,” Roebuck says. “The middle two falsework towers supported strand-jack equipment to lift the center arch into place.” The erection required four strand jacks, with two working in unison at each end of the arch. “To raise the crane picking point above the center of gravity—over the end of the field splices, off the center arch pick—we pinned a custom-designed lift frame on each side,” Roebuck says. Strand jacks were then connected into that pick frame to perform the highly orchestrated heavy-metal ballet. “We started [the erection] at 11 p.m. and had the arch substantially in position by 4 a.m., with minor adjustments by 5 a.m.” the following day, Roebuck says. “It went relatively smoothly. We wanted to limit [this operation] to 15-mph winds, and everything held within that limit,” he says. “Once we got the new arch into position, there was ¾ inches of clearance at each end of the field splices, and we were able to use a vertical jacking system to lower the previously erected arch to close the gap between the existing arch and the new arch.”
For work on the superstructure, crews have set four of the 10 pairs of 125-ft-long by 32-ft-wide girder assemblies. “The first arch segments pinned into a 4-feet-deep vertical plate of the arch on each side,” Roebuck says. “Making sure everything was oriented correctly was challenging.” Each arch will have 98 cables connecting the bridge deck to the arch above it, with an array of 49 cables coming down on either side. Crews have hung two cables, and full cable erection will begin later this year, after removing falsework to finish the pedestrian deckway, Roebuck says. The McDermott bridge project is the most visible part of the $798-million Dallas Horseshoe project, which will replace the I-30 and I-35E bridges spanning the Trinity River floodway. It also will reconstruct the I-30 “Mixmaster” interchange—the most congested interchange in north Texas—and update roadway geometry to create a more easily navigable horseshoe configuration. The project includes the widening of I-30 and I-35E to provide 13 driving lanes and 10 shoulder lanes at the river crossing.
“The main reason for the project is to replace some very old bridges that are costing more to maintain each year,” says Ceason Clemens, project manager for the Texas Dept. of Transportation. The project includes removing 26 bridges and building 43 new ones. Some 460,000 vehicles travel through the project on a weekday. Design-build will deliver the project “in half the time it would take Texas DOT to deliver a project of this complexity through our traditional design-bid-build method,” Clemens says. TxDOT also is aiming to reduce longterm maintenance costs by using precastconcrete girders. “Pegasus Link is using spliced concrete girders for the main spans across the Trinity River. Most of [the main spans] are about 250 feet in length,” Clemens says. While the highway segment of the McDermott bridge is pure design-build, the Calatrava bridge segment is not, says Bob Stevens, project director at PLC. “Texas DOT and the city of Dallas have an agreement for the city to fund [the bridge] and Texas DOT to build the bridge,” he explains. Calatrava has a contract with Huitt- Zollars, Dallas, for the detailed design, and Charlie Quade is the engineer of record.
“The two [firms] at the extreme ends of the contract chain are American Bridge, the steel erector, and Huitt-Zollars, the sub for Calatrava. So, in the chain of contracts, the two separated the most through contracts were the two that needed each other the most,” Stevens says. To allow for smooth communication between American Bridge and Huit-Zollars on technical details of the structural steel, PLC created a weekly technical work group, he says. “Early teleconferencing between me, PLC, TxDOT, Huitt-Zollars, Tampa Steel, Tensor Engineering and the city of Dallas allowed us to resolve issues quickly,” Roebuck recalls. “Mr. Calatrava [who lives and works in Zurich] did not participate in those conferences, but his rep helped to resolve detailing and fabrication issues by working through [3D] design drawings to help resolve or clarify issues.” Fabrication The unique geometry makes it challenging to fabricate and construct the steel arch and girder segments, Roebuck says, adding, “The midpoint of the arch is octagonal-shaped near the concrete abutment it bifurcates into where it connects with the abutment.” To verify the geometry of the steel segments, Florida-based Tampa Steel assembled and bolted at least four segments in the shop to verify the geometry. “They checked that everything was in tolerance, and American Bridge sent down a surveyor to verify the geometry. Tolerances are tight,” Roebuck says. Construction of the concrete abutment was a unique process that used bright-blue formwork that looks as if it were something out of “Star Wars,” says PLC’s Stevens. “One set of custom-made forms were used four times to construct the abutments,” he says.
“They are such a unique shape—[they are] not conventional pieces of formwork that would typically be reused multiple times,” he says. “At least Calatrava gave us that [chance to duplicate the segments],” he quipped. The concept, developed by LaPlace, La.-based Aluma Systems, was to fabricate steel in a way that allowed the formation of four identical concrete monoliths in sequence within a single steel formwork system. Aside from the technical challenges of designing slender arches with complex geometry, “much work focused on the design of the bridge lighting so that the structures maintain their signature status on the Dallas skyline at nighttime as well as during the day,” Calatrava says.







Post a comment to this article
Report Abusive Comment