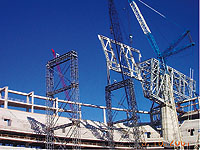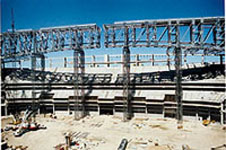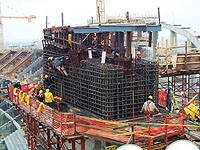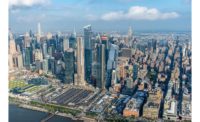A roofTexas sized and pricedwas a must before the Houston Livestock Show and Rodeo would move from the Astrodome to a planned venue "next door." The rodeo would not budge on a ceiling to avoid concert rainouts and to rig 89 tons of audio and video equipment. But football's fledgling Houston Texans were just as stubborn about an open-air venue with a grass field.
 |
| TEXAS-SIZED Stadiums dwarfs "eighth wonder of the world". (Photo courtesy os WPM) |
It became an open-and-shut case. For growing grass and football, a high roof over the field of the 1.9-million-sq-ft Reliant Stadium would part like the Red Sea, each half gliding along rails on opposite-sideline "supertrusses" to dock over end zones. A portable field over a concrete floor could be moved to make way for the rodeo dirt during February's three-week run.
The odd coupling "forced a marriage," says Leroy Shafer, an assistant general manager for the rodeo. But it "made for a better building," suitable for other events during the year, adds Steve Patterson, executive vice president of the Houston Texans.
The roof, covered in 24% translucent fabric to let some sun shine in, resolved "prenuptial" issues but came with premiums. Its impact on the $417-million price tag is $100 million of the $367-million hard cost, says Craig C. McCoy, principal with HOK Sport + Venue + Event, the job's Kansas City, Mo.-based design consultant. That's for roof steel, supertruss supports and foundations, fabric, the travel mechanism and the 12,000-ton-capacity cooling system. The delta to accommodate both tenants in the facility, with 69,500 seats expandable to 72,000, is 300,000 sq ft.
The premiums are for a good cause, says the rodeo. Since its inception in 1957, Houston's "biggest charity" has given out $85 million in scholarships and educational support, with $8.5 million this year alone, says Shafer. With 200,000 more people expected to attend the show, up from 1.8 million in the Astrodome, the new venue is expected to add to proceeds.
 
|
| SUPER PICKS Supertrusses supporting high roof were erected in panels on four falsework towers, ends towards the middle. (Photo courtesy of WPM) |
The project has other bragging points. It is 40 ft taller than the Astrodome, long dubbed as the "eighth wonder of the world" and half again as long. It is the first National Football League stadium with an operable roof and is the largest such roof in the U.S. It has the first portable grass field in the U.S., and is the first open-air football stadium that can be preconditioned.
Football-crazed Houston hasn't had an NFL team since 1995. The stadium was the "linchpin" for Texans' owner Bob McNair to land the thirty-second NFL franchise, so McNair took a gamble and spent $10 million on architecture and engineering. "In '97, people thought we were nuts," says Patterson.
When Houston Stadium Consultants, a joint venture of Hermes Reed Architects and Lockwood, Andrews & Newman Inc., was formed, it hired McNair's consultants, HOK and Walter P. Moore Engineers + Consultants, Houston. But Turner Construction Co., on the McNair team for preconstruction services, did not win the construction bid. "It was disconcerting," says Lawrence G. Griffis, WPM's senior principal. "We lost a little momentum...."
 |
| SUPERFRAME Trichord roof splits and glides towards end zones on supertrusses. (Photo courtesy of WPM) |
The winner was Manhattan/Beers, a local joint venture of Manhattan Construction Co., Houston, and Beers, a Skanska USA company, Atlanta. The charge was to construct the job on budget and in an uncomfortable 29 months so the Texans could play its first game this season. The contractor figured 32 months were needed. Overlapping bowl and roof work has kept the stadium on course to open late next month to the shorter schedule, says the contractor. Things are going so well that the developer thinks it will be able "to buy this job out prior to the opening," says Michael Surface, chairman of the Harris County Sports & Convention Corp., Houston.
Success hung on getting the roof design down pat, early on. The roof "drove the schedule and the entire phasing of construction," says William Merrill, a LAN vice president. But the original concept for a fabric cover that would "accordion" into a docked position didn't make the grade. It was untried and had too many moving parts. A redesign reportedly sliced $10 million off the cost of the transporter alone.
HOK and WPM knew from their shared experience designing the Astros' ballpark's retractable roof that success depends on a close collaboration with the roof's transporter supplier, even though its systems are proprietary (ENR 1/31/00 p. 46). So the architect convinced the client to allow it to retain the Astros' transporter supplier, Uni-Systems Inc., Minneapolis, and a roof fabric supplier, Birdair Inc., Amherst, N.Y., as consultants during schematic design and design development. The owner allowed this because the project falls outside the envelope of standard county bid practices.
To avoid a conflict of interest, HSC terminated its relationship with the consultants before bid time. But there weren't any other qualified bidders because of the precise specifications and the suppliers held to prices given$8 million for the travel mechanism and $8 million for the fabric cover.
The strategy worked. The structural drawings for the roof were issued for bid when architecture and other systems had only reached design development. That helped meet the fast-track schedule.
Aside from simplifying the operable roof, the team sliced $10 million from the cost by raising the event floor 30 ft to grade. This eliminated dewatering, retaining walls and a low truck plaza. The structure also is designed to resist a 100-year windstorm.
The operable "high" roof, with a sawtooth profile, consists of two panels, each 385 x 240 ft. Each panel is framed by ten, 30-ft-deep trichord trusses, 50 ft on center. Each has two upper chords 244 ft above the event floor, which bear at each end on a 31x4-ft transporter. Each transporter, framed by 3-ft-deep parallel girders, has two wheels that ride on a 6-in.-deep rail along the centerline of the top slab of each 984-ft-long supertruss. Hinged struts connect transporter beams, much like a train.
For stability, trichord-to-transporter connections are fixed at one supertruss and flexible at the other through a four-bar linkage with spherical bearing hinges. The patent-pending linkage, which replaces a wheel suspension, has been dubbed the Great Forgiver because it allows opposite rails to move 21.5 in. relative to each other without causing any problems, such as binding wheels. Supertruss differential movement is also accommodated.
WPM analyzed the supertruss with the wheels, which wiggle and bump, in different relative positions. Designing the supertruss for rotational forces reduced the travel mechanism's price tag by "a couple of million dollars," says Bart Riberich, a Uni-Systems vice president-engineer. The system is simpler than the one at the ballpark and is an improvement, he says.
Even weighing 2,000 tons, the roof wants to fly away like a kite under high winds. To keep the lid on, operable clamps in the transporters grip the rail when the roof is parked. The clamps open just a bit for "rides." Hurricane tiedowns at each carrier beam can be installed before hurricanes.
The supertrusses, with a 650-ft-clear span and a 167-ft cantilever off each end to receive the panels, bear on 153-ft-tall supercolumns, formed from 13,000-psi concrete. Each tapers up from 67x13 ft to 38x13 ft and bears on a 155x85-ft structural concrete mat, 81Ú2 ft thick.
To maximize sightlines, the architect shaped the supertrusses, trapezoidal in section, with a gently arced double bottom chord. Depths are 50 ft at midspan and 75 ft at supports. Typically, long spans are deeper at midspan, where stresses are higher. "My challenge was to make this [condition] more economical," says WPM's Griffis.
By creating moments at the supports through an integral rather than a bearing connection, the engineer relieved midspan stresses. "It's like a rigid frame," says Griffis. When the supertruss tries to deflect, it puts a bending moment of 1.5 kip miles on the supercolumns columns. "This is the first bending moment expressed in kip miles," he claims.
 |
| CRUCIAL CONNECTION Template guided anchor bolts in supercolumn. (Photo courtesy of WPM) |
The engineer saved 400 tons of steel in each supertruss by making the top slab composite with the double top chord for roughly half the clear span, in the middle. Griffis claims the supertrusses are "the longest composite trusses ever constructed for a building."
The roof moves thanks to 5-hp, 460-v, three-phase electric motors, two per transporter. Panels can move 35 ft per minute under ideal conditions for a seven-minute one-way trip. In heavy winds, closure takes 12 minutes. With 120 round trips per year, the roof could travel 682 miles during its 30-year design life.
A programmable logic controller containing Uni-Systems' proprietary software informs the operator of conditions and errors through sensors on the transporters. Test runs have been successful, says Uni-Systems.
While Uni-Systems was producing the transporters, Manhattan/Beers started building the stadium. Work was done on the west half first, then the east, to begin work as soon as possible on a supertruss.
The most difficult section was the interface of the supercolumn to the supertruss, says Thomas Kramer, Manhattan/Beers' project operations director. The upper two 10-ft lifts were solid concrete, filled with a jungle of reinforcing steel and 116 anchor bolts, up to 24 ft long and at specific angles, to make the integral connection. "It was like a mat pour," says Kramer.
WPM created a 3-D model showing rebar locations so the anchor bolts would not foul the rebar. To practice, workers built a mock-up of the top 25 ft of the supercolumn topped by a 7.5-ton steel template to position the anchor bolts. At 150 ft in the air, "if it hadn't fit, we basically would have been in deep Texas mud," says Jon Vinson, senior project manager for steel contractor, Hirschfeld Steel Co. Inc., San Angelo, Texas.
 |
| OPENING UP Roof and stadium it covers begin operation next month. (Photo by Michael Goodman for ENR) |
It took one week just to put in rebar, fed by hand, for the first supercolumn. But speed improved.
Manhattan/Beers hung a work deck off the formwork at the top of the supercolumn for a supertruss staging area. Even so, with bolts and base plates at myriad angles, the steel erector had to maneuver the pieces with hydraulic rams and remove some to fit others in to fine-tune sequencing.
For Hirschfeld, the geometry and skewed fit of the members of the 3,700-ton supertrusses and the 1,000-ton movable trichords was more challenging than size. And truss elements also had to be fabricated with 1Ú2-in.-dia tapped holes for the fabric attachment. There was 1Ú8-in. tolerance for each of 70,000 holes.
To handle the complexity and pace, detailer Dowco Consultants, Vancouver, British Columbia, used a three-dimensional computerized system. Dowco produced 13,000 drawings for the operable roof alone. Much of that was to handle the trichords. No two were exactly alike because of different rigging loads.
The first supertruss steel went up in January 2001. There were 10 times the usual number of drawings just for assembly, says Carl Williams, structural engineer for Derr Steel Erection Co., Euless, Texas. Derr used WPM's model to develop the erection sequence. Using two cranes inside the bowl, steel was picked in flat assemblies from the ends in onto four falsework towers spaced every 120 ft. The first section over the supercolumn took four weeks. The fourth section took one.
To make sure truss ends met in the middle, Hirschfeld delayed midspan member fabrication until Derr provided exact field measurements, taken at the design temperature for proper fitup. The shop then had a week to fabricate the pieces.
Derr had an elaborate supertruss lowering procedure using thirty-two, 100-ton jacks on falsework towers. But the jacks did not have capacity to lift the supertruss with the top slab and there was no room for bigger jacks. That prompted Derr to jack the completed supertruss before the slab was cast. Jacking allowed Derr to remove posts inserted between the top of the falsework and the bottom of the jacking cradle frame to ensure stability in case of high winds during construction, and replace them with 2-ft-tall sand pots, blocked on shims. After the slab was poured and cured, crews let the sand out of the pots until the truss came down on the jacks. Then, Derr performed the remaining lowering in a controlled fashion.
"It went very well," says Williams. Deflection, 2 ft in the middle and 14 in. at the ends, was close to the engineer's prediction.
When the supertrusses were done, work continued on the low-roof steel of the south end zone while another crew moved outside the stadium on the north side to assemble and erect the movable trichords. Williams likens them to "wet noodles." Each trichord was erected in 90-ft lengths assembly-line fashion, one at a time, onto three falsework towers shored off the mechanical level framing. Two transporters went in with each trichord. A completed one was then rolled south.
Thanks to lots of bad weather, Derr had to accelerate the work pace. Work on the high steel was finished April 8, five weeks earlier than the weather-adjusted end date. Fabric installation trailed the trichord erection. For the most part, crews hung from ropes for the work. Crews finished up last month.
The turf is next. The $2.6-million patented and portable system from StrathAyr Turf Systems, Seymour, Australia, consists of 8-ft-square trays of galvanized steel, 1.5 tons each and 7.5 in. deep. Trays incorporate a growing medium, reinforced with nylon mesh to increase field stability and provide a forgiving surface. There is a $1.5-million premium for portability. It should take 16 hours and cost $100,000 to remove the field and take it to a nursery for storage and growth.
"Only in Texas," says an observer.


Post a comment to this article
Report Abusive Comment