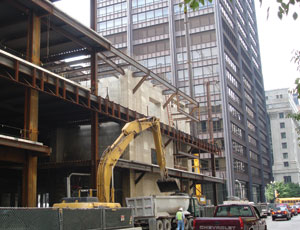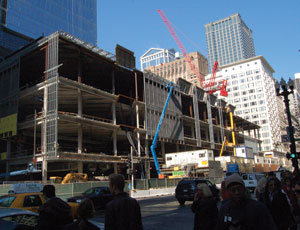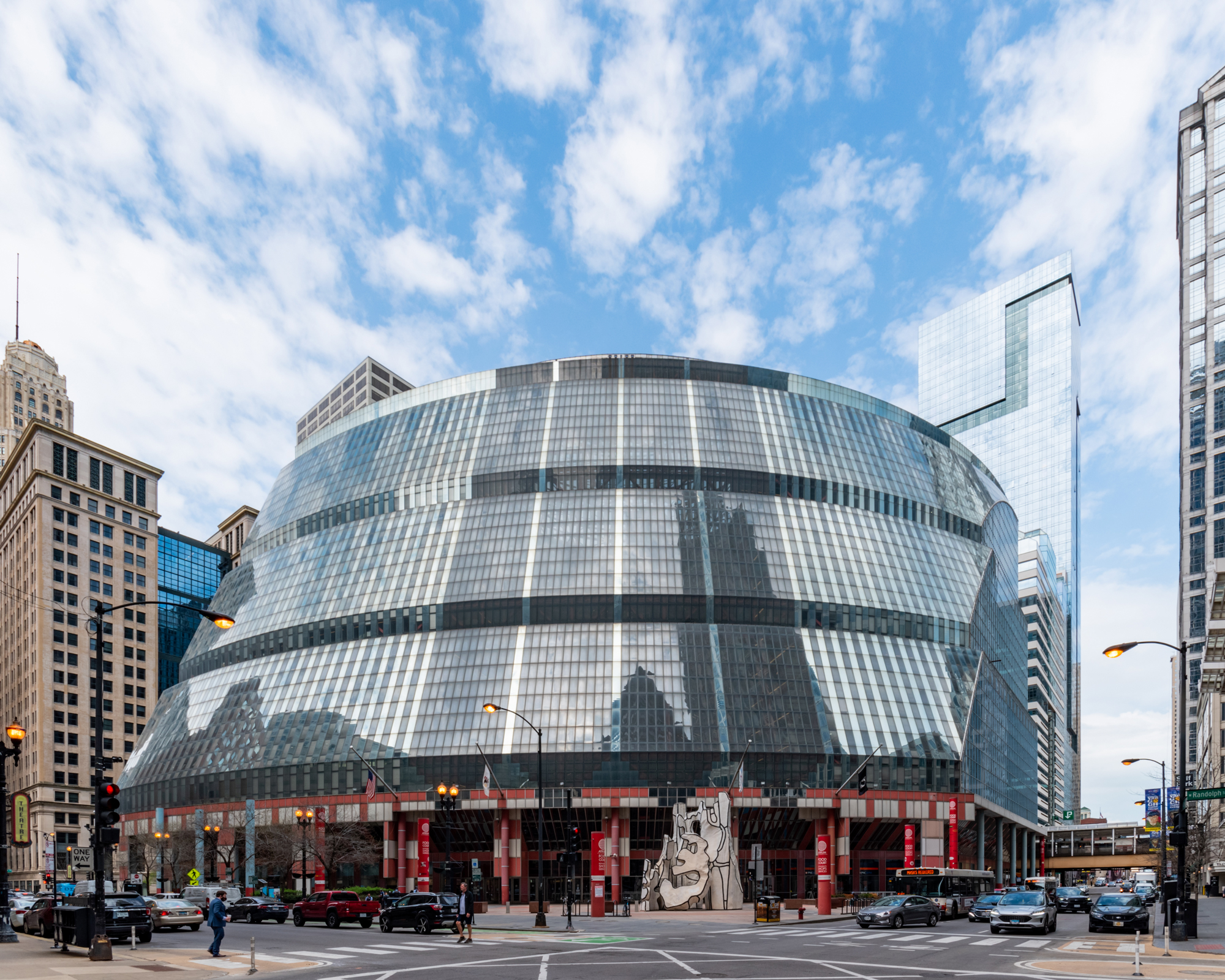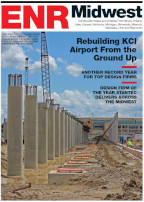After lying fallow since 1989, this undeveloped block in Chicago’s Loop had begun showing promise of growing active in 2005—until the developer’s financial woes left much of it dormant once again. Since taking over as the new developer in 2007, Freed has revived many of the block’s building projects, and the nearly completed Phase 1 developments are bringing new life to the block bordered by State, Washington, Dearborn and Randolph streets.


Block 37, formerly the last undeveloped site in Chicago’s Loop, has reached another milestone. This fall the 60-store retail enterprise, formally known as 108 N. State, is opening with a roster of high profile clients. An enclosed mall with five-story atrium, it is the second completed piece of the mixed-use project. The first, a 16-story office building, opened in June, 2008.
It’s been a long time coming. Block 37 is one of the original 58 blocks platted on the 1830 survey, three years before the city was incorporated. It is bordered by State, Washington, Dearborn and Randolph streets. The State Street side fronts the former Marshall Field’s flagship department store, now Macy’s. In 1989 the entire block was cleared, except for an active electrical substation in the center of the Dearborn Street side, to make way for bigger dreams. But the demolition was premature. For more than a decade, the 2.7-acre site lay mostly idle. Several grand plans were announced with fanfare and then abandoned, mostly for financial reasons. Meanwhile, Block 37 served as an ice skating rink in winter and an outdoor art gallery in summer.
In 2005, the site was sold to Mills Corp., Chevy Chase, Md., as master developer. The first phase of the project consisted of three parts: office, retail and an underground railway superstation that would connect the Chicago Transit Authority’s Red and Blue train lines and add high-speed transportation and baggage check-in to O’Hare and Midway airports. A hotel or condominium was planned for the second phase.
Mills sold the office and residential development rights to Chicago’s Golub and Co. and kept the retail portion for itself. Construction began on the office and retail projects, with Chicago’s W.E. O’Neill as general contractor and Thornton Tomasetti Inc. as structural engineer. Then Mills fell into financial and legal troubles, prompting it to sell its Block 37 interests to Joseph Freed & Associates. A lawsuit on other matters transferred the residential building rights to Freed as well.
When Freed took over as master developer in the spring of 2007, Golub’s building was nearing completion. The retail center, not so much. Stepping into a work in progress was fun, interesting and challenging, says Freed President Larry Freed.
“While the Mills Corp. was a public company and, by nature, took a more transitional approach, Freed is a private company that values long-term project ownership,” he says. “Accordingly, after our initial review, we elected to make certain changes, including upgrading the finishes, as well as alterations to the atrium and to the internal sight lines.”
Freed also added a green roof, which architect Grant Uhlir, of Gensler‘s Chicago office had suggested in the first place, but which Mills had vetoed.The Block 37 retail center spans the entire State Street side. It stands four stories above grade and circles a central atrium. Four underground levels include parking, train platforms, and a long-closed link to the city’s five-mile underground pedestrian walkway. The pedway is lined with shops, eateries and services. The center contains about 280,000 sq ft of retail and restaurant space and about 500,000 sq ft, total. Among the new tenants are clothier Bigsby & Kruthers, a flagship Puma, Anthropologie and Muvico Theaters.



Post a comment to this article
Report Abusive Comment