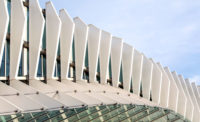More than 60% of green BIM practitioners and almost as many nongreen BIM companies in the SmartMarket survey also said that it was important to verify that building performance after project completion corresponds to targets identified in designs.
“Matching design strategies with verified results will allow architecture and engineering firms to refine their green building strategies, and owners can track quantifiable returns on their investment, which could in turn lead to even higher levels of green building investment,” according to the report.
Ken Hall, director of Sustainable Design Systems at Gensler, says that Green BIM adds another dimension to planning buildings.
“It requires us to understand how a building performs in time and space,” he says.
Hall predicts that it could take another decade for schools to teach these new skills and for those students to rise through the ranks to where using information modeling to create long-term efficient spaces is the standard instead of simply considering first costs of a building.
“It is not easy and we have a long way to go,” Hall says.
Healthy BIM
Another large project using BIM to facilitate green building is the Palomar Medical Center West in Escondido. Los Angeles-based CO Architects was an early BIM adopter. When faced with creating a $612-million, 750,000-sq-ft hospital campus that integrated green elements such as terrace gardens, multiple courtyards and an undulating green roof, the designer decided it needed all the virtual help it could get.
“BIM is a technology that has made this integrated project delivery method feasible,” says Tony Moretti, a principal at CO Architects. “You can’t have one without the other.”
The entire team, including owner Palomar Pomerado Health, structural engineer KPFF Consulting Engineers of Los Angeles and construction manager DPR Construction of Newport Beach were able to analyze the design and find ways to refine the vision.
Thanks to that team approach, the roof on the diagnostic and treatment wing, which had to support the rolling green roof with minimal support columns to allow for a flexible surgical area, was re-engineered from a two-way truss system to a one-way system that saved material, money and time without compromising structural integrity.
Another growth area for BIM application is green retrofitting.
Most non-green BIM users surveyed say that they would use BIM on a green retrofit project within the next two years. Respondents predicted that the green retrofit market would grow fivefold in the next five years.







Post a comment to this article
Report Abusive Comment