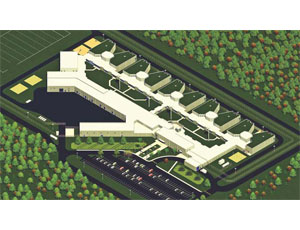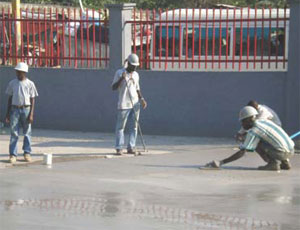Being inside Sustainability Base, a $2- million, 50,000-sq-ft steel-frame building going up at Mountain View’s NASA Ames Research Center at Moffet Federal Airfield, may well be the closet you’ll ever come to visiting the moon.


Construction on the two-story facility, which is designed to be the federal government’s most environmentally sustainable building, began in August. The structure will – or should – consume no more energy than it generates, use 90% less water than other standard buildings and feature smart technology that will actually learn over time how to maximize the base’s systems.
The project is scheduled for completion in early 2011.
Why NASA Ames would want such a structure is simple: The building is designed to provide NASA real-time data on how remote structures can best minimize energy and resource consumption. That’s useful information to have when the “remote structure” in question may be 239,000 mi away from the nearest supply station.
“We sometimes metaphorically refer to this building as the first lunar outpost on Earth,” says Steve Zornetzer, associate center director at Ames. “The philosophy behind it is we wanted to take as much of NASA’s proprietary technology and put it in the building. We want to use as much natural resources as possible and not have to import energy or water any more than absolutely necessary. The more we can live off the land, the better.”
To achieve its objective of a platinum LEED-certified building, NASA Ames hired the Santa Clara office of Swinerton Builders as general contractor and AECOM of Los Angeles as architect of record, along with San Francisco-based William McDonough & Associates as design architect. The project is scheduled for completion in early 2011.
For William McDonough & Associates, the assignment was something of a dream come true: The firm’s founding partner and namesake is a pioneer in the sustainable movement.
“The original firm and its current iteration have been at this for 30 years, and during that time we’ve seen the rise of the sustainable movement,” says Kevin Burke, director of practice for William McDonough and project partner of Sustainability Base. “For me and others in the studio, this project incorporates a lot of things we learned over the years in how to approach a building with such high aspirations.”
Burke says that one of those lessons learned was the need to return to “first principles” when designing a project as ground-breaking as Sustainability Base.
“We really try to take into account the local climate and the way the sun moves over the site over the course of the solar season,” Burke says. “That allows us to take advantage of the passive solar lighting. One of the things we’re helped by is we have such a great climate out there. If you’re in shade, you’re generally very comfortable.
“So the first thing we worked on was orientation – the building nominally faces south, but kind of curves up...

Post a comment to this article
Report Abusive Comment