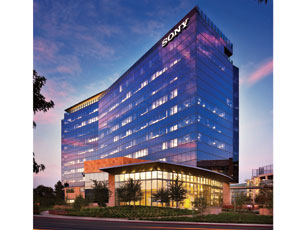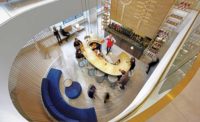The team that built the Sony Electronics North American Headquarters used a number of innovative techniques, technologies and styles to create an award-winning project.

The project is an 11-story office building for 1,400 employees and an adjacent six-story parking structure with 1,400 stalls.
The project’s 450,000 sq ft of space includes a 600-seat theater-style auditorium, fitness center, top-floor employee dining area and outdoor dining/activity deck.
The designer worked closely with Sony to create an innovative design that makes the building look like a jewel box sitting at an oblique angle on a stone base. The office block of the building transitions from a garden environment to a cleanly detailed, modern glass-and-metal curtain wall reaching eleven stories tall.
The project team used building information modeling to coordinate MEP and structural systems. Using NavisWorks Software, the team integrated models from these disciplines into a comprehensive BIM model and ran clash detections so that space conflicts could be identified.
The project team also used a new tool called the Remote Office Construction Kit when building. The kit system is a touch-screen tablet personal computer. The system allows users to access drawings and specifications, record drawings, including all RFIs, photos of project progress and project documentation while on the jobsite and at progress meetings. The system simplifies how data is managed and displayed for field personnel.
After the system was used, all of the information on the Remote Office Construction Kit was turned over to the building managers at project completion.
The headquarters is seeking LEED gold certification. The building contains such sustainable features as diverting 75% of construction waste from a landfill, using 10% regional materials and using low VOC-emitting materials for all paints, sealers, carpets and adhesives.
The project team also provided daylighting and views for 90% of workspaces, thermal comfort controls for 75% of workspaces and the project earned a rebate for providing on-site renewable energy in the form of photovoltaic panels on the roof of the parking structure.
Some of the challenges the project team experience was a fast-track schedule and a reduction in building’s budget. Originally designed as a $212 million building, the project was reduced to $170 million. The project team worked with designers, subcontractors and consultants to modify the scope of the project and perform significant value engineering activities.
Project Team
Owner: Sony Electronics, Inc., San Diego
General Contractor: Joint venture of Sundt Construction/Pacific Building Group
Architect: Carrier Johnson Architects, San Diego
Civil Engineer: Burkett & Wong, San Diego
Electrical Engineer: Michael Wall Engineering, San Diego
Mechanical & Plumbing Engineer: McParlane & Associates, San Diego
Structural Engineer: KPFF Consulting Engineers, San Diego


Post a comment to this article
Report Abusive Comment