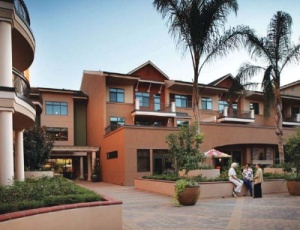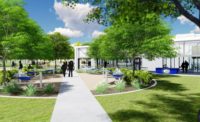With the opening this month of the new $80-million Walnut Village retirement project in Anaheim, residents will not only have a place to call home, they will have a small, private town that’s full of amenities.

With the opening this month of the new $80-million Walnut Village retirement project in Anaheim, residents will not only have a place to call home, they will have a small, private town that’s full of amenities. “This place really feels like a village,” says Chris Ebert, project representative with Portland-based Ankrom Moisan Associated Architects, the project’s designers. “I think
residents will think they are in a community and not necessarily a group of buildings.”
Owned and managed by Burbank-based Front Porch Communities and Services, Walnut Village broke ground in May 2008. It consists of seven buildings, with 172 private residences and cottages, ranging in size from
700 sq ft to 2,020 sq ft. The units are surrounded
by a village of three courtyards, a 174-space (90,000-sq-ft) underground parking garage, various restaurants and shops, and entertainment and well-being facilities.
Ebert says colors were carefully used to create unique Southern California-inspired living spaces.
“Part of the concept the owners had for the design was that they wanted all of the various units to be as different from each other as they could be,” he says. “So we used
exterior accent colors such as reds, yellows,
greens to try and give individuality to the
various units.”
The eight-acre project site was designed around three separate and distinct village centers or courtyards: the Main Village, Village Gardens and Village Park.
“The main focus of the architectural content is the courtyards and the way they help to build a community for the campus,” says Ebert. “They organize the buildings and give the project a more village-like feel.”
The large Village Center is the community central plaza surrounded by common amenities that include a gourmet restaurant called The Grove; Mosaics California bistro; the Red Chair Pub; The Strand beauty and barber shop; a library; a bridge room for games or reading; sundries shop; an art gallery; and full-service housekeeping.
The area also features the Wellbeing and Aquatics Center; a performance art center with classrooms; the Lifelong Learning Center with fi tness room; and a memory support neighborhood with a fully licensed skilled nursing center.
The Village Gardens, located in the north courtyard, is meant to serve as a quiet, sensory garden with a koi pond and gazebo for quiet meditation. Village Park is designed to be the most natural outdoor space with lawns, shade trees, walking paths and gardens.
The design of Walnut Village succeeded in its goals so well that the project received top honors at the 2009 National Association of Home Builders 50+ Housing Council held during the Building for Boomers and Beyond Symposium in April in Philadelphia. The annual event recognizes excellence and innovation in the design, development and marketing of housing for the mature market.





Post a comment to this article
Report Abusive Comment