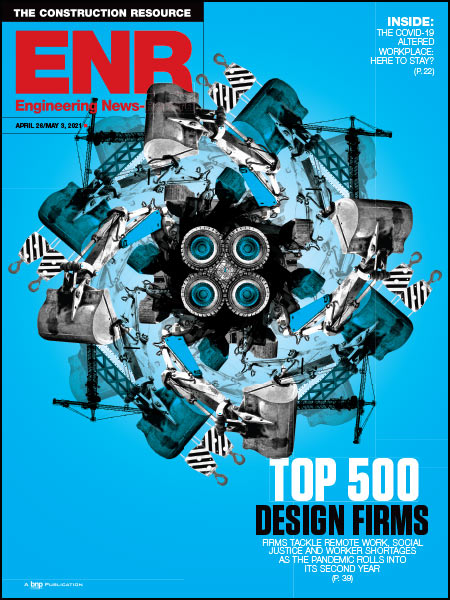Constructors, some of whom have been using building information models to help them build faster, better and for less money for several years, are still grappling with many of the same BIM challenges facing designers: software immaturity, hardware costs, training, reworking of traditional relationships and habits, and especially interoperability. Though contractors don’t have the same concerns about intellectual property, they have other issues. One big one is field acceptance of, and reliance on, BIM-enabled construction. Builders report resistance from their superintendents down the supply chain to tradespeople.
Training involves educating all team members including superintendents and project engineers, say many builders. Some crews are so used to the “make-it-fit” mentality that getting them to understand that exact dimensions must be followed can be a challenge, say builders.
Michael LeFevre, vice president of planning and design support services for Holder Construction Co., Atlanta, says the biggest need “is for us to get over our office-centric BIM view. Our challenge is to get the office skillset to the field, which requires re-education and process change. We don’t necessarily have the processes and procedures to bring that about as quickly as we’d like to.”
The task at hand is huge. Current mindsets, processes and behaviors are not only entrenched, but reinforced and rewarded by performance reviews, peers and other organizational systems. “We’re working as feverishly as we can but there’s a long way to go,” says LeFevre.
One thing contractors are doing is putting a computer in the plan room. This allows crews to coordinate critical path evolutions, verify that equipment has been installed properly and communicate with each other about complicated areas, says Ondrei Poliak, BIM engineer in the Phoenix office of Hunt Construction Group.
At Holder, field staff want the “onsite model lookers” to be able to get in and modify the model keep up with design changes. LeFevre thinks it is important to complete the loop from the model to field and back, to verify that construction matches the model.
John Tocci, of the Woburn, Mass., contractor that bears his name, is going straight to the job floor—combining high and low technology—to offer workers visual aids. Tocci posts color printouts of BIM renderings so that tradespeople can refer to them as they work. The stands are oriented to align with the perspective of the depicted spaces, says Tocci.
Constructors are looking for the right mix of skills for people to lead the transition to “field BIM.” Youngsters who have technical BIM skills do not have experience, confidence, position and persuasive abilities to conquer the beachhead on a project site, says LeFevre. To get around this, contractors pair young and old.
Long-established communication patterns also are getting in the way of field BIM, report builders. Superintendents have long talked to foremen and subcontractors. They may walk right by the trailer, inside of which sits a current, active model and a field BIM coordinator.
Subcontractor reluctance to become “BIMable” can be another sticking point. Owners making BIM a requirement will quickly drive the market, says Brian Larson, project engineer for Barton Malow Co., Southfield, Mich. “If subs understand they can only compete on a $10-million contract by investing $50,000 in BIM, the hesitation to make that investment will diminish,” Larson says.
Many gripe that until BIMs are contract documents, construction managers will not have leverage to get subs to install work according to the coordinated model. Currently, most of the models that are made available from designers to builders are “for information only” and are not part of the deliverables.
Until they are, the construction team cannot even rely on the model contractually as a spatially correct media. That’s a big limitation, says Dan Klancnik, virtual construction manager for The Walsh Group, Chicago.

Tocci Building Co.
That is changing, however slowly. Architects, still very few but more than a year ago, are willing to consider select data points or systems from their models to be considered as accurate and encourage use of the models by contractors, says Jan Reinhardt, principal of ADEPT Project Delivery LLC, Pittsburgh, and chair of the constructors’ subforum of the Associated General Contractors BIM Forum. “This is a very exciting development,” he adds.
Even coordinated models are not foolproof for clash detection in the field; it depends on what is missing from the model. “If we didn’t model pipe hangers, the first one who hangs pipe may get in the way of pipe below, negating the clash-detection effort,” says LeFevre.
For BIM to be most useful, a contractor has to join the project team early in the design process, says Ed Hoagland, modeling manager in the Denver office of PCL Construction Enterprises Inc. Also, because every building is unique and every building team different, each job is still like a pilot project, and that’s not efficient.
For collaborative BIM and BIM-enabled integrated project delivery, a level of trust must be assumed by all parties. If only one party is not operating with the project’s best interests as their primary focus, the collaborative process is unlikely to be successful, agree builders. The technology is not the sticking point; professional...





Post a comment to this article
Report Abusive Comment