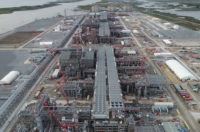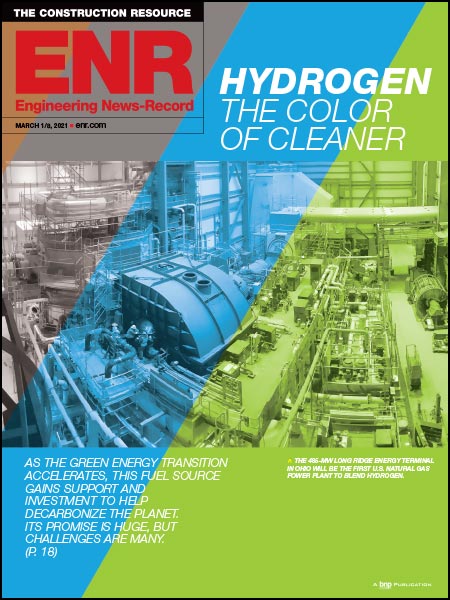The LEED Office Facility for Transition (or LOFT) at the Johnson Space Center complex in Houston is the first new building at JSC in more than 17 years and the largest construction project undertaken by NASA during the same period.

The three-story, 83,000-sq-ft building, which houses more than 500 NASA employees, was designed to achieve LEED-platinum certification.
The LOFT is one of the first buildings in Houston and the first NASA structure to seek LEED platinum. It will be the first LEED-certified building at JSC and the first NASA building to achieve Platinum status.
Features include solar water heating, high-efficiency air conditioning and the use of recycled air-conditioning condensate for landscaping irrigation. The building was constructed using a high percentage of recycled and local/regional building materials.
The project was completed on time, within the budget and with no lost-time accidents.
Because the space center is the centerpiece of the U.S. space program, maintaining a high level of security was an issue in building the LOFT. The general contractor, Satterfield & Pontikes, worked with NASA on a pilot program to permit foreign nationals to work onsite for the first time in the agency’s history. That required all foreign national workers to park outside the complex and be shuttled in by contractor or subcontractor personnel. They were required to remain onsite during the day and be escorted out at the end of the workday.
Through detailed planning and schedule execution, the contractor team developed a smooth and seamless system that met NASA’s strict security requirements.
Because the agency is committed to stringent quality standards, NASA placed a full-time quality assurance team onsite in addition to the contractor’s own quality control team. Collaboration ensured that the project met the high standards of owner and contractor.
The construction schedule for Johnson Space Center’s LOFT was challenging under normal circumstances, but building a facility to LEED standards added to the difficulties. The use of building information modeling helped to refine construction schedules and ensure timely completion.
An unusual challenge for project planning and scheduling centered on space shuttle missions. Excavation, pier drilling and similar activities that would disturb the soil at the space center were not allowed during missions, which occurred several times during the project. Launch delays complicated the work shutdowns even further and required revision of project schedules. Although schedules had to be changed several times to accommodate launches and delays, the contractor team successfully maneuvered through these issues to maintain the overall timeline.
Key Players
Submitted by: Satterfield & Pontikes Construction Inc.
Developer/owner: NASA Johnson Space Center, Houston
General contractor: Satterfield & Pontikes Construction Inc., Houston
Construction manager: Gilbane Building Co., Houston
Architect: HOK Architects, Houston
Civil and structural engineer: Walter P Moore, Houston
MEP engineer: HOK, Houston




Post a comment to this article
Report Abusive Comment