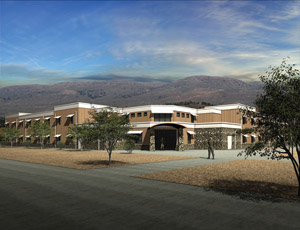PROJECT COST: $106,000,000

As part of Fort Bliss' ongoing transition from an air defense center to a heavy armor training post, crews are building housing units for use by enlisted personnel during training. Task Orders 3 and 4 include construction of a total of 545,000 sq ft of space.
Both task orders were constructed using modular-type units that could be placed at a rate of eight to 12 units per day. The UEPH facilities are modeled after private sector apartment complexes.
The new two-story permanent modular design is the first of its kind for a military housing facility. The use of permanent modular construction on a multi-level facility makes this type of construction a prototype for similar Army facilities throughout the United States. The UEPH facilities have earned recognition for the use of LEED-supported practices (although the projects will not be certified through the U.S. Green Building Council) that promote water savings, energy efficiency and sustainable indoor environmental quality. The two task orders include 12 total buildings housing 1,540 soldiers.
Key Facts
Location: Fort Bliss
Construction Start Date: January 2009
Expected Completion Date: February 2011
Utilizing BIM? No
Seeking LEED certification? No
Owner/Developer: US Army Corps of Engineers, Fort Worth
General Contractor/Construction Manager: Hensel Phelps Construction Co., Dallas
Architect: The Benham Cos., Tulsa, Okla.
Structural Engineer: Wallace Engineering, Tulsa, Okla.
Main Specialty/Subcontractor: The Warrior Group, DeSoto


Post a comment to this article
Report Abusive Comment