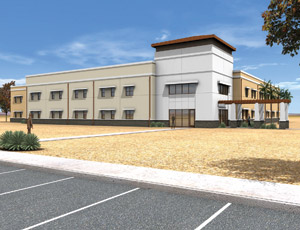PROJECT COST: $87,176,614

This complex, which supports an entire Infantry Brigade Combat Team, is one of two nearly identical jobs (see next project) performed by Sundt Construction for the U.S. Army Corps of Engineers. Each Unaccompanied Enlisted Personnel Housing (UEPH) barracks project consists of 12 buildings, each housing 120 unaccompanied enlisted personnel. Both complexes will provide 1,440 beds with more than 520,000-sq-ft of floor area and are wood-framed, two-story structures on slab foundations. The entire design used BIM.
These 12 facilities are being constructed as part of a 640-acre site development where 88 other facilities are under construction by four other general contractors. The best practices developed from this multi-facility project has allowed this team to develop strong plans to address; safety, quality control expectations, and stakeholder coordination.
One of the buildings is required to be LEED certified at the silver level. All other buildings are required to be certifiable.
Key Facts
Location: Fort Bliss
Construction Start Date: May 2009
Expected Completion Date: October 2010
Utilizing BIM? Yes
Seeking LEED certification? Yes
Owner/Developer: U.S. Army Corps of Engineers - Fort Worth District, Fort Worth
General Contractor: Sundt Construction Inc., Tempe, Ariz.
Architect, Civil Engineer and Structural Engineer: Michael Baker Jr. Inc., Phoenix, Ariz.
MEP Engineer: RMH Group, Lakewood, Colo.
Main Specialty/Subcontractors: Schuck and Sons Inc., Glendale, Ariz.; Michael J. Wright Construction, Toms River, N.J.; Atlas Mechanical, San Diego, Calif.

Post a comment to this article
Report Abusive Comment