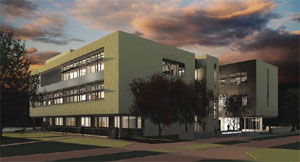
Another complex project incorporating labs, the $23-million Science and Mathematics Learning Center, broke ground in June with Phoenix-based McCarthy Building Cos. as the general contractor. Construction is expected to be complete by fall 2010.
McCarthy’s project director Gong Lui says that effective planning and communication will help solve an early hurdle involving the relocation of the campus utility distribution system (including electrical, storm drain, fiber optics and water and sewer lines) that runs directly through the job site.
The building will house a 200-seat auditorium, visualization lab, classrooms, science labs, department and faculty offices and student study areas.
A three-story entry lobby and gathering space allows light to cascade into the building through skylights. “South-facing, glazed openings for large laboratory classrooms created a design challenge in admitting sufficient daylight to the labs and classrooms,” says project architect Raimund McClain, AIA with Albuquerque-based Van H. Gilbert Architect PC. “Sophisticated sunscreening and glazed areas are complimented by a series of light shelves which reflect diffuse light deep into the spaces.”
Components include specialized laboratory mechanical systems, structural steel framing, lab casework and acoustical lay-in ceilings. Lui says McCarthy will also be installing recycled drywall to help maximize LEED points. While targeting silver, the project will likely attain gold certification.
McClain says UNM’s early focus on sustainability allowed the team to maximize efficiency, adding “there were no surprises or the need to eliminate building features in order to pay for sustainability.”
The new $1.4-million Tamarind Hall reuses a 1960’s-vintage building formerly housing the Architecture Annex. The expansion will refurbish existing space and add an elevator and third floor to be used as an artist’s residence.
Tamarind Institute, a division of the College of Fine Arts, is a nonprofit center for fine art lithography that trains master printers and houses a professional collaborative studio for artists.
“The building has had many adaptive reuses, so we are taking it back to the bones of the structure and then building it back up again so we can get rid of any hazardous materials and make sure the envelope is much more energy efficient,” says architect Devendra Narayan Contractor of Albuquerque-based DNCA.
The 16,500-sq-ft project will use pre-cast concrete panels and structural steel for the new areas, while adding high-efficiency glass and metal finishes throughout. Crews will be exposing the original brickwork.
“We’ve put quite a bit of effort into tracking down regional and recycled materials and FST-certified wood,” says Peter Fritz, project manager with Albuquerque-based general contractor Jaynes Structures.
Since the lithography process uses a lot of chemicals, a sophisticated mechanical and exhaust system was needed. “We did some research and found a more efficient, compact and cheaper unit for them to use for the main heating/cooling units on theroof,” Fritz says. “It allows the school some additional controls, demand air sensors and additional options over what was initially specified.”
Contractor says they’ll install a subsurface water filtration system under the parking area that will allow water to percolate and recharge the aquifer.
As part of a $12.5-million classroom modification program, UNM is modernizing the 48,000-sq-ft Mitchell Hall. The year-long project led by Albuquerque general contractor Bradbury Stamm wraps up in January by transforming the 50-year-old building into an efficient, highly mediated classroom space.
“While it was not that horribly inefficient of a building to begin with, the energy use is projected to drop by half after the modernization,” says Hans Barsun, facilities engineer with the physical plant department. Because of favorable bids, the school was able to incorporate upgraded windows, significantly upgraded heating and cooling and envelope insulation, he adds.
A new 800-stall parking garage, designed by Dekker/Perich/Sabatini of Albuquerque, is nearing construction start in the southeast corner of the campus. The school bid the project out with two alternates for a solar array and the supporting structure to be placed atop the multi-story garage. “The bids are being weighed right now and it looks like they are good enough where we can afford both alternates,” Turner says.
At UNM’s Taos campus, a 3.5-acre, 500-KW solar array began operation this month and will provide 100% of the power needs for the satellite campus.
Britton Construction, the project’s Albuquerque-based general contractor, sorted and recycled construction waste and used locally-sourced materials with recycled content wherever possible.
As new buildings come online, the school will collect and analyze data to evaluate whether energy consumption is matching it’s design goals. “We think we’ll be making recommendations to the USGBC about modifying the LEED process for hot and dry climates like the Southwest,” Turner says. “We aren’t sure that LEED models our needs as closely as we need them to.”
Useful Sources
Read more about UNM’s sustainable initiatives at http://sustainability.unm.edu/


Post a comment to this article
Report Abusive Comment