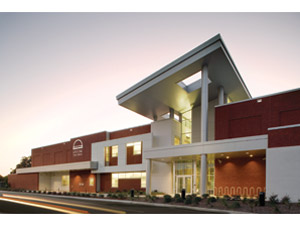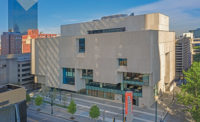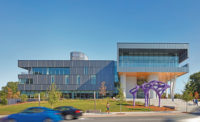The $9.7-million Live Oak Public Library Southwest Branch building in Savannah contains story and activity rooms for children, a Friends of the Library store, youth rooms with interactive media, a library specifically for the blind, study rooms, two computer rooms and various adult collections areas.


Choate Construction Co. began the project on a Savannah Mall outparcel in April 2008 and finished it in September 2009, two months ahead of schedule. The owner accepted 53 cost-saving alternatives suggested by Choate, which reduced the cost by $1.4 million and brought it within the library system’s budget without sacrificing programming needs.
Changes continued as construction commenced. For instance, the project team expressed concerns about the integrity of the cementitious product planned for the exterior and whether it could withstand the effects of coastal weather patterns. Ultimately, the team substituted EIFS to create the same visual effect with less water intrusion risk.
The long, narrow site with limited access presented challenges. The 250-ft-long building was constructed as close as 10 ft from an active lane of traffic, with roof structure heights exceeding 35 ft.
The project team anticipates achieving LEED-Silver certification. Green features include preferred parking for low-emitting vehicles, indigenous plants that do not require irrigation, membrane roofing with a high solar reflectance rating to reduce the heat island affect, waterless urinals and low-flow flush valves, occupancy sensors and daylight harvesting controls. Large glazed facades provide a natural light and views throughout the interior spaces and allow people to look into the building.
Since opening, the library’s volume of traffic and movement of its collections has exceeded all expectations.
Key Players
Owner: Live Oak Public LibrariesContractor: Choate Construction Co.
Architects: Greenline Architects
Engineers: Ward Edwards, W. Hunter Saussy III, Rosser International



Post a comment to this article
Report Abusive Comment