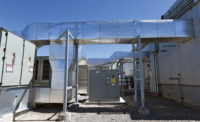A team aiming for LEED-Gold certification in the design and construction of an Energy Innovation Laboratory for the U.S. Dept. of Energy in Idaho Falls overachieved and ended up earning Platinum instead.


The EIL at the DOE's Idaho National Laboratory (INL) is one of only 22 labs certified as Platinum out of the 471 laboratories registered in the U.S. Green Building Council's LEED pipeline worldwide.
The 148,000-sq-ft lab houses INL research programs focused on modernizing America's nuclear energy systems and infrastructure. It is designed to consolidate research and development for innovative solutions to national energy challenges, advanced clean energy and related environmental science into one facility so that multiple programs can benefit from its capabilities. The design incorporates flexibility for changing R&D requirements well into the future.
From conceptual design to project delivery, the entire EIL team focused on achieving as many LEED credits as possible. While the team's goal was Gold, continual integration with INL during design and construction allowed the contractor to earn enough credits for Platinum.
"The entire team knew they were working on something special in regards to the green nature of the project," says John Baker, Battelle Energy Alliance division director of planning, estimating and scheduling. "The LEED goals were agreed upon by all parties, from senior management to the workers in the field."
Ormond Builders sorted and reused, recycled or repurposed 97% of construction waste. Diverted material included 36 tons of steel; 36 tons of wood; 21 tons of cardboard, mostly from packaging; 90 tons of gypsum; and 5 tons of miscellaneous materials. Construction workers took pride in the process and actively collected, sorted, weighed, recorded and saved materials that could be recycled or reused. Ormond also used exceptional indoor air-quality management techniques during construction, Baker says.
"There was constant communication with the craftsmen working on the project," he adds.
The design team also incorporated data from daylight models tested by students in Montana State University's Integrated Design Lab. Students gained energy-efficiency education in a live setting, and their test results were accepted by the USGBC.
The lab offers a collaborative environment for INL researchers, visiting scientists, partners, students and conference attendees. It provides three stories of reconfigurable, open-floor laboratory space as well as tools, equipment and meeting areas.
Energy Innovation Laboratory
Idaho Falls, Idaho
Key Players
Owner/Developer REL Facilities LLC
Tenant Idaho National Laboratory, Battelle Energy Alliance
Architect Plan One/Architects
Design Architect RBB Architects Inc.
Civil Engineer Keller Associates
Structural, MEP Engineer Engineering System Solutions
Landscape Architect Weaver & Associates PA
LEED Coordinator Kath Williams + Associates
Design-Builder Ormond Builders Inc.


Post a comment to this article
Report Abusive Comment