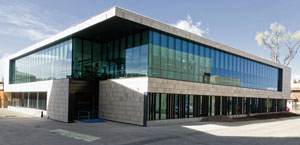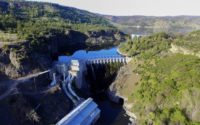The Denver Art Museum’s new administration building is now open and in full operation. The three-story, 50,000-sq-ft structure is located on Denver Art Museum (DAM) property formally used for staff parking, directly west of the DAM Hamilton Building and just south of the Clyfford Still Museum.

The new building consolidates the museum’s 100-plus employees, including administration, curators and others, allowing for greater cross-campus collaboration. Its modernist interior has been designed to heighten staff creativity and productivity, while the structure’s exterior completes Denver’s iconic Civic Center Cultural Complex, according to the designers.
In addition to staff offices and workspaces, the privately funded, $11.5-million project also contains collection storage and a research library for scholars. The project was designed by Denver’s Roth Sheppard Architects and built by Saunders Construction of Centennial, Colo.
“The new office building will unite our campus and infuse the Golden Triangle neighborhood with the energy of more than 100 creative people,” says Christoph Heinrich, the Frederick and Jan Mayer Director of the DAM. “I’m looking forward to the full spectrum of museum employees being inspired by our world-class collections, eating lunch together and working in a space that encourages cross-campus collaboration.”
“Our new building’s open floor plan provides team members with optimal working and meeting spaces to inspire creativity and capitalize on the amazing talent we have at the museum,” says Cathey McClain Finlon, a member of the DAM Board of Trustees and a key leader on the project. “We also expect that it will add new foot traffic throughout the Golden Triangle neighborhood, generating positive economic impact to the area.”
The building’s simple, modernist workspaces and highly flexible gathering places create a calm, yet open and creative environment for staff to visualize, ideate and plan upcoming events. The new space will also help curators conceptualize new exhibitions and historians conduct research in a efficient and time-effective way, says Jeffrey Sheppard, co-founder and design principal at Denver’s Roth Sheppard Architects.
Beyond the building’s discreet front entrance, museum patrons are welcomed into the “culture” of the art world where the administrative departments and staff connect to the institution’s broader vision via an open, integrated office environment as well as views of the Hamilton and North Buildings to the east.
A raised roof with clerestory windows and a vertical three-story lightwell positioned above the exposed main stairway also draw daylight into the full depth of the interior encouraging more productive interaction during the day. The research library, with nodes for information and formal research, is also positioned within the lightwell.
“It is a once-in-a-lifetime opportunity to give the creative workforce of the museum a building that celebrates what they do, how they work together and how they connect back to the community,” Sheppard says.



Post a comment to this article
Report Abusive Comment