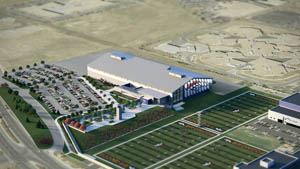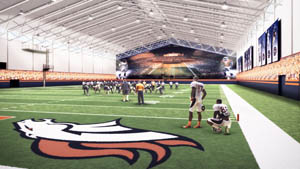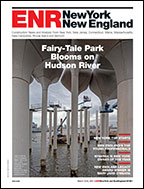The Denver Broncos broke ground on Nov. 19 for a significant facility expansion and renovation of the team headquarters at Dove Valley south of Denver.


The two-part project will include construction of an indoor practice facility as well as major upgrades to the existing Paul D. Bowlen Memorial Broncos Centre, built in 1990. Construction on the indoor practice facility will begin immediately and modifications to the current practice complex will begin after the conclusion of the 2013 football season.
Funded by the Denver Broncos and owner Pat Bowlen, the investment will ensure that the team’s facilities will be among the best in all of professional sports.
Indoor Practice Facility
The new 115,000-sq-ft indoor practice facility, which will be built to the west of the current practice fields, will include an 85,000-sq-ft field house as well as a 30,000-sq-ft support space. The full-length field, locker rooms and football service area will be accompanied by meeting spaces, a video production room and a Broncos retail outlet, among other features.
In addition to providing the team with a year-round venue for training, the grounds surrounding the new indoor facility will enhance the training camp experience for fans, beginning in 2015. The larger public viewing area, including additional ADA seating, will be accompanied by expanded parking and improved restroom facilities.
Broncos Centre Expansion
A sizeable investment is being made to update the Broncos’ existing facility as well. It will be expanded on the north end, with renovations to the lobby, media room and other infrastructure on the south side.
The 12,000-sq-ft building expansion to the north will include a new commercial kitchen and cafeteria as well as new video operations and football technology offices.
A front lobby renovation and expanded media room will highlight the upgrades on the south end of the facility. Several new offices and workspaces, along with more than 3,000 sq ft of additional conference space, will be created as part of the project.
Les Wells of The Wells Partnership is serving as the owner’s representative for the project, with Centennial’s Saunders Construction Inc. as the contractor.
The indoor field house was designed by Sink Combs Dethlefs, a Denver architecture firm that specializes in sports architecture, and the facility renovations were planned by Intergroup Architects of Littleton.



Post a comment to this article
Report Abusive Comment