The 30,715-sq-ft Windsor Readiness Center houses the 1157th Forward Support Company of the Colorado Army National Guard and is the first Army National Guard facility in the nation to achieve LEED-Platinum certification.
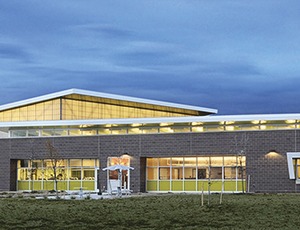
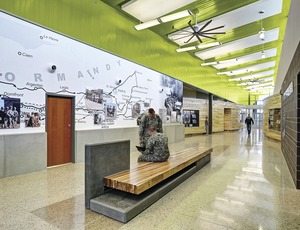
The 17-acre site houses a primary facility to accommodate 127 soldiers. Features include an assembly hall, classrooms, technology learning center, kitchen, administration area, separate unit equipment and individual equipment storage, vehicle maintenance training bays, physical fitness area, controlled waste, flammable materials storage, break room and restrooms.
Supporting facilities include military vehicle parking, access roads, vehicle parking, loading platform and a vehicle wash bay. Physical security measures are incorporated into the design, including maximum standoff distances from roads, property lines, parking and vehicle unloading.
The facility supports recruiting and soldier retention while also being "guard proof," and it is able to stand up to the constant wear and tear of heavy use, heavy equipment and robust work activities. Architectural precast was chosen for durability while dyed and polished concrete, a stainless steel base, colored metal wall and ceiling paneling and ground-faced concrete block combine to create an interesting and functional interior.
Best Colorado/Wyoming Green Project of 2013
Windsor Readiness Center
Windsor, Colo.
Key Players
Owner State of Colorado, Dept. of Military and Veterans Affairs, Centennial, Colo.
Architect RB+B Architects Inc., Fort Collins, Colo.

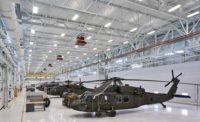
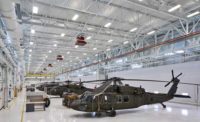
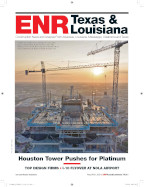
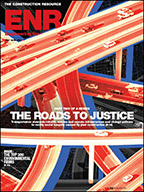
Post a comment to this article
Report Abusive Comment