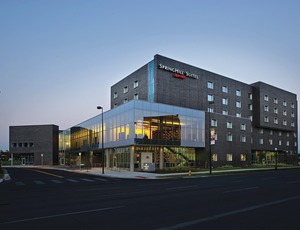The Hotel and Hospitality Learning Center is home to the Hospitality, Tourism and Event Dept. at Metropolitan State University in Denver. It combines an education classroom building, teaching laboratory, commercial hotel and conference center.


The 162,000-sq-ft facility unites commercial and academic spaces in the hotel and learning center and furthers the mission of the university to provide students with hands-on learning opportunities and real-world experience. This distinctive project offers state-of-the-art facilities for food and beverage instruction, classrooms with interactive laboratories and faculty offices within the working hotel.
One of just a handful of similar experiential programs, the project was made possible through a public-private partnership and has helped elevate the hospitality program at MSU. Managed by Sage Hospitality, the new hotel sits directly across from the Pepsi Center arena and features 150 spacious guest suites and 5,000 sq ft of meeting space.
The hotel and hotel learning center were designed to achieve a minimum of LEED-Silver certification. Green features include use of only high-efficiency plumbing fixtures and low-VOC paints, flooring, sealants and composite wood products. In addition, preferred parking is offered for fuel-efficient vehicles.
The hotel also has secure bicycle storage, lockers and changing rooms to encourage employees to use alternative transportation. About 90% of the hotel's regularly occupied areas offer views of downtown Denver or the Rocky Mountains, with ample daylighting that reduces the need for artificial lighting. More than 75% of material waste from hotel construction was recycled.
Initially, the project was planned for a site just east of its final home. However, the original site revealed major underground utilities that feed downtown Denver that were too expensive and complex to move. A new site was designated a stone's throw to the west of that location.
Unfortunately, the new site also posed challenges, including limited access and an irregular pentagon shape.
The team had an extensive traffic control plan in place when tieing into the water main at Auraria Parkway, and it coordinated closely with the city and county of Denver on road closures to ensure there was no impact during the major commuting hours.
2013 Excellence in Safety Winner-Colorado/Wyoming Area
2013 Best Colorado Residential/Hospitality Project
Metropolitan State University of Denver
Hotel and Hospitality Learning Center
Denver
Key Players
Owner Metropolitan State University of Denver
Architect RNL Design/JG Johnson Architects, Denver
General Contractor Mortenson Construction, Denver
Structural Engineer Jirsa + Hedrick & Associates, Greenwood Village, Colo.
Civil Engineer Vision Land Consultants Inc., Greenwood Village, Colo.
MEP MKK Consulting Engineers Inc., Greenwood Village, Colo.

Post a comment to this article
Report Abusive Comment