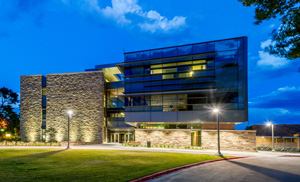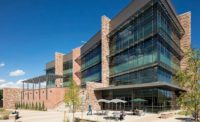The Suzanne and Walter Scott, Jr. Bioengineering Building, the newest addition to the Colorado State University campus, celebrated its grand opening on Sept. 12. The Scott Building is the second engineering building on the Fort Collins campus.

The $75-million, 122,000-sq-ft building occupies the southeast corner of Laurel Street and Meridian Avenue in Fort Collins. The building contains classroom and high-tech research space for about 40 faculty members in biomedical engineering; bioanalytic devices—sensors to detect a host of organic agents; synthetic biology, which works to solve problems related to the environment, health and energy; and environmental engineering.
The building, which was designed and built to LEED-Gold standards, also includes teaching labs, design studios where student teams can work together to solve problems, and a 24-hour study space.
It was designed by Denver’s SLATERPAULL Architects as the architect-of-record, with Haselden Construction, Centennial, working as the construction manager and the Denver office of Barton Malow as general contractor. Ratio Architects, Indianapolis, was the design architect. Other members of the design team included STS Planners, Arlington, Va., lab design; REI Structural Engineers, Denver, structural; Cator Ruma, Denver, mechanical and electrical engineering; Rimrock Group, Colorado Springs, IT/AV design; Jim Sell Design, Fort Collins, landscape and civil, and Ambient Energy, Denver, serving as the sustainability consultant.
Students played a major role in creating the new engineering building. In 2010, the CSU student body voted to impose a new student facility fee that provided $30 million in funding for the project. Engineering students were also deeply involved in planning and designing the building.
The ribbon-cutting featured remarks by CSU officials, including President Tony Frank, Dean of the College of Engineering David McLean, and former Engineering Dean Sandra Woods, who was instrumental in launching the project.
“It’s been a long and complicated process, but thanks to the generosity of the Scotts, the students of Colorado State, and many, many other donors, the building is a reality, and one the campus can be proud of,” said Woods, who is now the dean of the college of engineering at Oregon State University.
“The Scott Bioengineering Building, with its innovative design and state-of-the-art technologies, will allow us to better educate our students and better prepare them to make an impact on our world,” Frank said. “We are enormously grateful to the students and donors—particularly Walter and Suzanne Scott—who believed in this project and made it such true success.”
Over two years in construction, the project formerly known as Engineering II began with an initial gift of $500,000 for architectural design from CSU alumni Don and Susie Law in 2010. Their gift is recognized in the Don and Susie Law Student Success Center, which will house student-focused retention programs, career development, and the Women and Minorities in Engineering Program.
Level 3 Communications Chairman Walter Scott, Jr., who earned his bachelor’s degree in civil engineering from CSU in 1953, and his wife Suzanne, also committed $10 million to the construction of the building. Their generosity in turn generated other major gifts, such as $1 million from the Denver-based Gates Family Foundation in support of the school’s interdisciplinary approach to solving global challenges through collaboration across academic fields.
Other engineering alumni were inspired by the Scotts to donate to the cause, including Standard Foods Corp. CEO Ter Fung Tsao, who donated $550,000 to name the 130-seat auditorium in honor of his teacher and mentor, professor emeritus Jud Harper. Electrical engineering alumni Desi and Lisa Rhoden gave $250,000 to name the Biomedical Engineering Teaching Laboratory.


Post a comment to this article
Report Abusive Comment