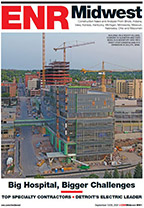“Unlike the initial project on a greenfield site, this expansion requires careful coordination to minimize disruption to ongoing facility operations while still keeping pace with the fast-track schedule,” said Phipps/McCarthy project manager Justin Peterson. “We hold weekly meetings and project walks with the hospital’s construction, epidemiology, facilities and safety teams to keep everyone up to date. We also have detailed processes in place to ensure all are aware of what activities are happening in the hospital on a daily basis, helping the construction team adjust our schedule and construction to best fit the needs of staff and patients.”
A variety of innovative design and construction solutions are also being implemented to help manage these complex issues.
“From the earliest stages of the project, the team knew efficiencies could be achieved by moving the detailing and coordination process for the building’s embed plates, anchor bolts, reinforcing steel and formwork systems upstream and thus bypassing the traditional shop drawing and submittal process,” said GH Phipps Preconstruction Director Gary Constant.
Phipps/McCarthy suggested contracting directly with the project’s structural engineer-of-record, S.A. Miro Inc., Denver, to provide detailing services. Working closely with the Phipps/McCarthy team, S.A. Miro maintained separate in-house design and detailing teams and completed the advanced detailing work concurrently with design deadlines. This early effort enabled the team to pre-plan many of the most difficult elements of construction, including the building’s climbing formwork system and more precisely define the scope of work when the project was put out for bid, resulting in a much tighter bid spread.
To save time and dollars, the team also worked together to create rated construction separation walls for temporary enclosure walls when peeling the existing building façade off to gain access for the expansion tie-ins. By creating a rated, weather-tight wall, impacts to the hospital were limited to one time at each tie-in and these walls could then remain in place to become part of the permanent building.
With construction underway, the team is using Bluebeam® document control for collaborative document management and utilizing innovative mobile kiosks in the field to enable all field staff to access information in real time. Unlike the use of tablet PCs and iPads, these mobile kiosks are available to all personnel on the jobsite when they need it. Rapid changes are tracked and documented as they are developed with the design team and implemented in the field to minimize rework and improve overall project efficiency.


Post a comment to this article
Report Abusive Comment