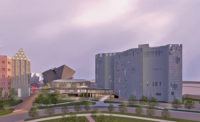When the Jackson Hole Airport decided three years ago to expand and renovate the terminal, the design was driven by location, location, location. Nestled within Grand Teton National Park in Wyoming, the airport is the only U.S. commercial facility to operate within a national park. It must comply with FAA regulations and operate within rules set by the National Park Service.
Beyond a concern for parklands and wildlife, the $31-million expansion had to meet strict boundary limitations and an 18.6-ft height restriction to ensure unobstructed views of the Tetons. The tight parameters meant challenges for the design team, led by the Denver office of Gensler collaborating with Carney Logan Burke Architects, Jackson Hole.
The team had to nearly double the size of the passenger terminal, adding 56,200 sq ft for a new ticketing hall, expanded security checkpoints with room for full-body imaging and a new baggage screening building. Space was not a major problem; it turned out that 146 parking spaces could be eliminated from a nearby lot, says Brent Mather, design director with Gensler. A more open layout created additional space. Steel-and-wood, queen-post trusses make the most of the allowable height and create “a larger sense of volume,” Mather adds.
Preserving the aesthetic of the ceiling was more difficult, says Matthew Morroni, telecommunication design engineer with Denver-based Swanson Rink Inc., the mechanical-electrical engineer. All major ductwork and control boxes had to be hidden in a soffit behind ticket counters. Air diffusers, similar to those passengers use on airplanes, were used to pump air into the lobby from above the counters. Fixtures could not be recessed in the ceiling, so a series of floodlights and other indirect lights were strung along the beams, with wiring exposed and painted to match the wood.
Engineers used an existing perimeter tunnel around the building to house distribution ductwork, zone fan boxes and plumbing. A perimeter trench was added to handle piping for chilled water and fire protection systems, as well as electrical cabling. The basement was expanded by 7,600 sq ft for air handlers because height restrictions prohibited putting equipment on the roof.
Secure Baggage Handling
The expansion was made possible by a stew of federal, state and airport monies, including $6.2 million in stimulus funding for an automated baggage inspection system. It is the first airport in the nation to have installed the new system, which includes advanced explosive detectors that can scan 227 bags per hour—three times as many as the old system.
The first phase completed the ticketing hall and baggage-handling facility. The subsequent five phases renovated the building.
“Now we can handle as many as 1,100 passengers per hour, and check-in wait times have been reduced from 50 minutes to an average of less than five,” says Ray Bishop, the airport director.
Article toolbar

Post a comment to this article
Report Abusive Comment