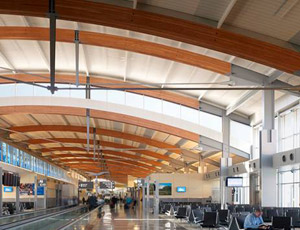The final phase of Terminal 2 at Raleigh-Durham International Airport (RDU) in North Carolina opened earlier this week. Designed by Denver�s Fentress Architects, Terminal 2 is the world�s first major airport with a lenticular wood truss structure supporting the roof.

Phase 1 opened in 2008 with 19 gates; Phase 2 adds 17 gates and features a soaring 96-ft-tall signature steel mast and canopy that welcomes passengers into a 60-ft-high arrivals hall, and a new south concourse beyond.
Fentress’ design provides the latest in self-service trends and airport technology, from a common-use environment to a state-of-the-art structural system. Terminal 2 contains six pieces of public artwork, 60 self-service check-in kiosks, 10 security checkpoint lanes, and 36 boarding gates, with an annual capacity of 11.4 million passengers.
Serving the largest research park in North America, Terminal 2’s design reflects the impact of three forward-looking universities and numerous bioscience companies in the renowned Research Triangle Park. Evoking the hills of the Piedmont region are the terminal’s rolling roofs, supported by wood trusses that honor the area’s legacy of handcrafted furniture industries and wooded countryside.
The lenticular trusses, which weigh 34 tons each and span 156 ft in the ticketing/checkpoint areas, are comprised of laminated timbers, steel and cables. Referencing the RTP’s cutting-edge research, terrazzo and carpet patterns represent high-tech biomedical imagery.
Long-span wooden roof trusses create column-free spaces that offer world-class efficiency and adaptability, from ticketing to security. Equipped with state-of-the-art technologies such as self-service kiosks, fully automated baggage screening and a common-use environment, the Terminal 2 design offers ultimate flexibility for airlines and passengers alike. As a result, the airport can more efficiently manage its resources and use of space, easing the need for future expansion.
Project Team
Client: Raleigh-Durham Airport Authority
Lead Architect: Fentress Architects
Associate Architects: O’Brien/Atkins Associates and The Freelon Group
Project Management: Parsons Transportation Group
General Contractor: Archer Western

Post a comment to this article
Report Abusive Comment