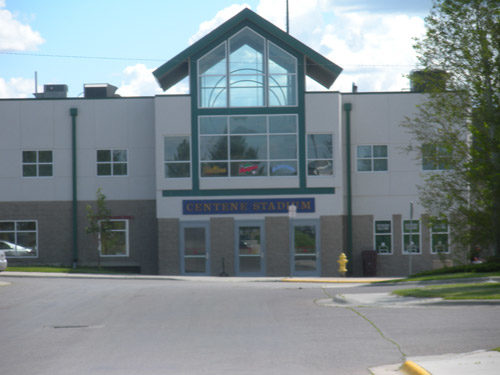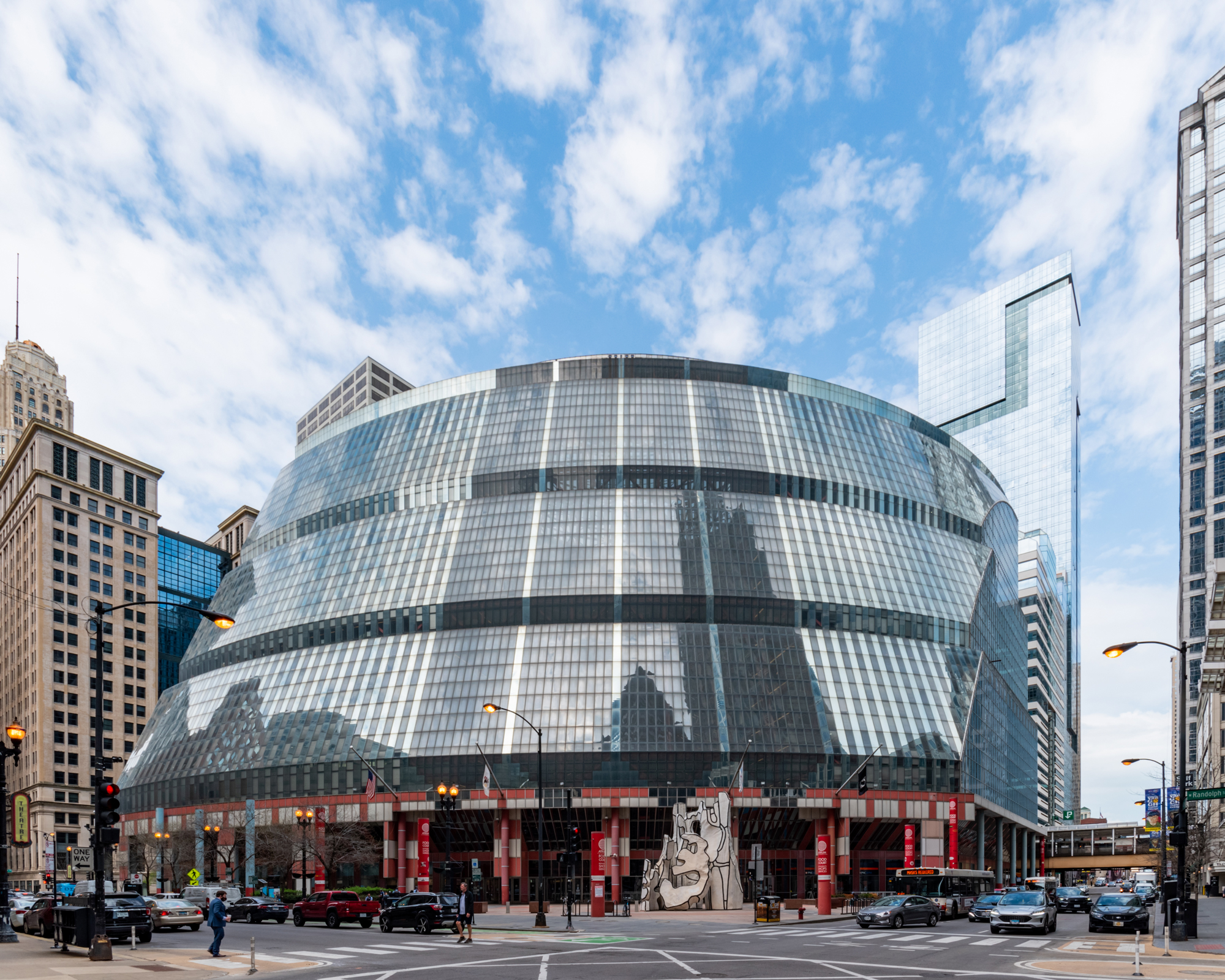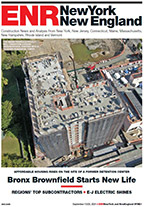After eight years of renovations, the minor league baseball enthusiasts of Great Falls, Mont., now have a stadium that offers modern amenities, new skyboxes and a home field on which to comfortably test the future stars of major league baseball.
The Great Falls Voyagers baseball club wrapped up the fifth and final phase of renovations to its Centene Stadium on July 1, a project that started in 2003 in an effort to make it a more pleasurable baseball and family experience, according to Vinnie Purpura, club president of the Chicago White Sox advanced rookie league affiliate. “We wanted to make the park a fun place to go,” he says.
The initial phases of the project focused on bringing the nearly 60-year-old ballpark up to code. The $1.5-million fifth phase, which is in its final stages of construction, is focused on amenities that include new concession areas and skyboxes.
“We basically gutted the lower concourse of the existing stadium that was built in the early 1940s. The original design had the concourse as an open area, but over the years, more items were put into the concourse, and it blocked traffic flows,” says Bill Stuff of Great Falls’ Fusion Architecture and Design, who has been working on the stadium renovation since it began in 2003.
According to Stuff, the original stadium had less than professional clubhouses of wood frame construction while the majority of the original facility was concrete and steel. Wood bleachers were added to the stadium in the 1950s, which were the first things to go when modern renovations began.
“We had to condemn one of the bleachers right off the bat, as it had structural problems for years,” Stuff said.
The third base-side renovation during the first phase cost $1.5 million and included new box seats and bleacher area. There is also a new concession area, batting cage, bullpen and a complete new home-team locker room with a weight room and training area.
Stuff said the White Sox love it because most rookie-league clubhouses do not look like a professional clubhouse. “It is probably one of the nicer minor league clubhouses in the U.S.,” he says.
The second phase called for a visitors’ clubhouse while the third phase included more public restrooms along the right field line. The fourth phase includes a big picnic area and handicap access.
The fifth and first phases are similar in size and scope of the actual work but if you calculated the first phase in today’s dollars, it would be substantially more than the fifth phase, Stuff says.











Post a comment to this article
Report Abusive Comment