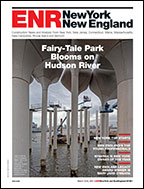Sunnyvale, Calif.-based Trimble, which provides technology solutions and products to the construction industry, officially opened its new campus in Westminster on June 24.
Trimble’s new campus is a 125,000-sq-ft, four-story building on 15 acres in the Westmoor area of Westminster, at 10368

Westmoor Dr. The new campus houses 475 employees, with space to accommodate up to 570. The employees focus on marketing, testing and applications engineering in the construction, surveying, agriculture and mapping and geographic information system markets.
JE Dunn Construction of Denver was the general contractor for the project Wells Springs Inc. served as owner’s representative and OZ Architecture of Boulder designed the building.
The opening was attended by Colorado Gov. John Hickenlooper, Jefferson County Commissioners Faye Griffin, Donald Rosier and Casey Tighe, and Westminster Mayor Nancy McNally.
“We welcome Trimble and its 475 employees to their new Westminster campus,” Hickenlooper said. “Colorado’s business-friendly environment makes our state a natural fit for international technology and services companies. Our location and talented high-tech workforce is building on Colorado’s reputation as an international hub for business.”
“The project provided us with an opportunity to showcase our office-to-field Connected Site solutions during the planning, construction and operational phases of the new campus,” said Steven W. Berglund, Trimble’s president and CEO. “The Trimble Westminster campus is an impressive real-world demonstration of how technology can drive efficiency and deliver a quality solution on an ambitious schedule. This expansion builds on 13 years of a highly productive presence in Colorado and provides a foundation for future growth.”
Putting Innovation to Work
As part of the project, Trimble’s broad range of engineering and construction solutions were used during construction of the new campus—from survey, site-prep, excavation and estimating to 3D design and building information modeling, project management and construction layout. Trimble’s Connected Site solutions helped reduce rework and improved productivity on the construction jobsite. The building project is pursuing LEED-Gold certification.
“Our partnership with Trimble was a natural one for us as Trimble and JE Dunn have a shared focus on driving results through technology, fostering collaboration and lean practices,” said Terry Dunn, JE Dunn president and CEO.
The construction project was unique because the JE Dunn project team took advantage of Trimble’s innovative technologies designed to assist field and mobile workers in business and government to be significantly more productive. Instrumental in the construction of this project were structural detailing with Tekla Structures and project collaboration with Tekla BIMSite, site development using the complete package of civil-heavy highway technology; structural-MEP layout using the firm’s Robotic Total Station, and project team collaboration utilizing Trimble’s Connected Community.
“The utilization of multiple Trimble technologies on this project proved invaluable as it led to significant time and cost savings, improved quality and safety, and greater team integration and collaboration,” said Brad Schenck, JE Dunn senior vice president. “There are numerous examples throughout the entire project where innovative technologies led to enhanced efficiencies and greater productivity.”
Using Trimble’s Connected Site solutions, JE Dunn and its subcontractors achieved increased efficiencies and improved productivity throughout the phases of the building project. Examples include:
• Site excavation was completed four weeks faster than projected, reducing the scheduled time by more than 30%.
• Structural-steel shop drawing review time was 33% faster than comparable office buildings completed by JE Dunn in 2012.
• Achieved 100% accuracy of embed placement and 50% reduction in structural requests for information (RFIs).
• Final column building placement was within .25-in. tolerance.
• A 30% reduction in mechanical, engineering and plumbing-related RFIs; completed MEP layout and hanger install was achieved four weeks faster than projected.
• Field layout was reduced from three weeks to seven days.


Post a comment to this article
Report Abusive Comment