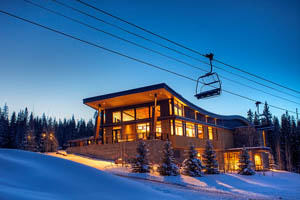After two summer building seasons, Denver's Hyder Construction completed the new Elk Camp restaurant for Aspen Skiing Co. in time for the restaurant to open with the resort’s 2012-2013 season.
At 9,970 ft above sea level, the restaurant embraces its mountain setting by capitalizing on dramatic views that can be seen from all three sides of the building. This contemporary mountain structure was designed by CCY Architects of Basalt and features vast areas of windows, large timbers, metal siding and board-formed concrete.

The challenging site, at the top of the Elk Camp Gondola, includes a steep mountain slope tied into the existing Elk Camp Gondola foundation and terminal station. The entrance to the restaurant is just a few steps from the existing gondola, allowing guests quick access to dining.
The 18,000-sq-ft, 350-seat restaurant features a great room and bar, with a curving roof 25 ft high at its tallest point. The peaked roof is designed to help capture views up the mountain toward Hanging Valley. The lower level Kid’s Camp provides the younger generations a fun place to hang out and its rustic design is complete with two indoor tents.
The project will achieve LEED-Gold certification, in part by using heat exchanges, natural lighting, natural materials, LED Lighting and low- and no-flow restroom fixtures and far exceeds both mechanical and electrical- energy-code requirements.

Post a comment to this article
Report Abusive Comment