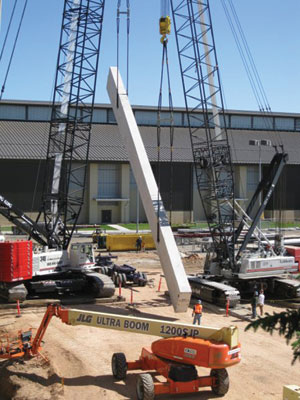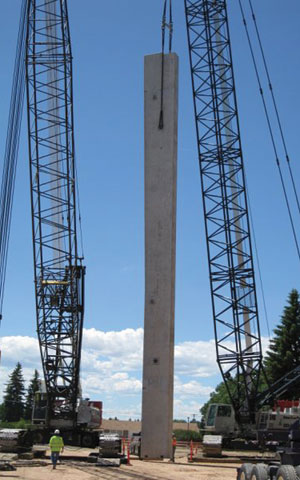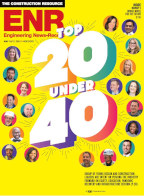Fifty-nine seasons after the first kickoff took place at the University of Wyoming’s War Memorial Stadium in Laramie, the players and fans have a new reason to cheer. The War Memorial Stadium East Enhancements and Wildcatter Expansion Project is under way and on schedule.


The stadium, dedicated as a living memorial to Wyoming’s men and women who served in World War II, opened for the 1950 football season with an original capacity of 20,000. Stadium capacity will be 28,000 upon completion of the current project.
Enhancements involve renovating the east side of the stadium to add seating for fans with disabilities as well as improved concession areas and restrooms. The project also includes the addition of a skybox with premium seating.
Expanded Seating
This upgrade is not the stadium’s first. Projects in the 1970s at the “War,” as the stadium is known locally, increased the seating capacity by adding the east and west upper decks.
Now, the Wildcatter Expansion will add 12 individual suites and a stadium-club area with 250 indoor seats on the upper east side of the stadium. This part of the project is named after Wyoming’s “Wildcatters,” the people who drill wildcat wells in areas where there’s no guarantee that any oil or gas will be found.
|
Erection of the Stadium Super Columns Four months of planning went into the erection of the four supercolumns that provide a structural foundation for the 12 suites and 250-seat indoor club level. The 100-ft columns are 30 in. thick and taper from 8 ft wide at the top down to 6 ft at the base. Stresscon worked with Gibbons Erectors, Englewood, Colo., to develop a plan that would use two cranes to lift the columns. Once a column was lifted from the truck that carried it to the site, it was tilted and placed on the ground at an 80-degree angle. It was then anchored and braced vertically with a .75-in. cable and horizontally with four wall braces from the top of the column back to the raker beams on the existing structure. This portion of the project was completed on schedule and on budget. |
“We are building what is essentially an independent new building on top of an existing stadium,” says Tim Belton, president of Malone Belton Abel PC, Sheridan and Laramie, Wyo. The firm worked on the project design with Kansas City, Mo.-based Populous.
The current project’s guaranteed maximum price is $22 million. The original stadium construction cost was $1.5 million.
The university’s Board of Trustees approved the GMP in February, and the project’s kick-off meeting took place on March 17. Sampson Construction of Cheyenne began site demolition on April 10. The project’s scheduled completion date is in August.
Bruce Zink, Sampson Construction project manager, says footings for stair towers and super columns started in April and were completed in June; lower-stand resurfacing also began in June and was completed in August. The suite and skybox steel superstructure started in July and was completed a month later, and the slab-on-deck was started in September and finished in October.
“There are four new super columns that are precast that had to be shipped to the jobsite,” Zink says. “They are 100 ft long and needed a special turning trailer. Because of the massive structure, lightweight concrete was used. Each column weighed 240,000 lb and was set with two cranes, one 300-ton and one 250-ton. [The columns] had to be lifted simultaneously and rotated vertically in midair to set on the concrete pads below.”
Project Team
Owner: University of Wyoming, Laramie
Contractor: Sampson Construction,
Cheyenne, Wyo.
Architect: Malone Belton Abel PC, Laramie & Sheridan, Wyo.; Populous, Kansas City, Mo.
Engineers: Martin/Martin, Lakewood, Colo., M-E Engineers Inc., Colorado Springs
Precast Supplier: Stresscon Corp.,
Colorado Springs


Post a comment to this article
Report Abusive Comment