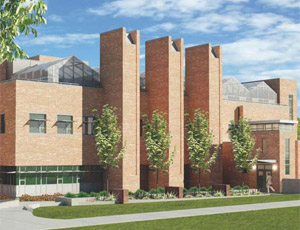Any museum aims to be as popular as the hotspot about which oft-quoted baseball Hall of Fame legend Yogi Berra once said, “Nobody goes there anymore. It’s too crowded.”

But often people standing outside Yogi Berra Museum and Learning Center on the campus of Montclair State University in Little Falls, N.J., didn’t know what it was.
“A lot of people thought we were sort of a storage shed next to the [minor league baseball] stadium,” says Dave Kaplan, the museum’s director.
That dilemma inspired a $1.5 million effort to transform the museum’s appearance, which earned honors as the region’s top small project. “Now, there’s no mistaking it,” Kaplan adds.
The museum salutes the revered Yankee slugger, who in addition to uttering timeless “Yogi-isms,” was a three-time American League Most Valuable Player and 15-time All Star and played in 10 World Series. The facility also hosts functions and educational events for the university.
The biggest improvement is its new entryway, replacing a doorway dwarfed by a two-story stucco fa�ade with a gleaming 3,000-sq-ft glass-box atrium and lobby that opens the museum’s flavor to passersby – particularly the crowds attending New Jersey Jackals independent league games next door in a 3,800-seat stadium also bearing Berra’s name.
The four-stage project started in late 2009 with work on the administrative offices, continued with renovation of exhibit areas and the atrium’s construction, and will mostly finish by year’s end, with some work on its 150-seat amphitheater stretching into 2011. Fitting around the museum’s operations was a primary focus for the project team, Kaplan says. “We posed the challenge to Turner [Construction] and ikon.5 [architects]: We really need to remain open as long as we can during construction,” he adds, describing a request that required measures such as interim entrances, circulation paths, and exhibit space layouts.
Another hurdle was the congested site squeezed between the ballpark’s gates and a main campus road, leaving almost no room for staging or materials lay-down, and requiring most project work to flow from inside. The team managed those constraints while losing no time to accidents and logging no recordable safety infractions across 6,500 man hours.
The result is a minimalist design keeping the visitor’s eye on exhibitions and artifacts, thanks to simplified connections and joints, such as the two-sided glazed curtainwall that fits neatly between an exposed steel beam at the head and a poured concrete slab at the base.
The effect also engenders transparency, especially in the atrium that serves as welcome point and gathering place, says Joe Tattoni, principal at ikon.5. “This one-room gallery is a vitrine for displaying baseball memorabilia and the mission of the museum and learning center,” he says.
Kaplan says it also captures the spirit of Yogi himself. “The building now really reflects him, because it’s very accessible and inviting, as Yogi has been throughout his public life,” he adds.
Key Players
Developer/Owner: Yogi Berra Museum and Learning Center
General Contractor: Turner Constructiona
Construction Manager: QES Construction management, Cranford, N.J.
Architect: ikon.5 archtiects, Princeton, N.J.*
*Submitted Project to New York Construction


Post a comment to this article
Report Abusive Comment