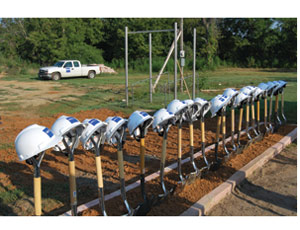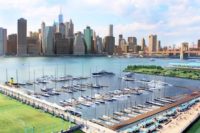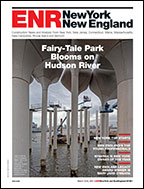The new 85-acre Brooklyn Bridge Park, which will stretch 1.3 miles along the borough’s East River edge, will be the largest park in Brooklyn in 150 years when it is finished. Already, however, the completed section around Piers 1 and 6, underneath the iconic bridge, is proof that waterfront access doesn’t have to be all boardwalks and benches.

“One of the great opportunities here was the luxury to think about a new type of park—specifically, a waterfront park, which had a lot of unexplored options,” said Matthew Urbanski, New York principal at Skanska, the CM on the project. Urbanski has been involved with the project for 12 years.
The park will include salt marshes, sport fields, a marina, sheltered areas for kayaking, as well as retail, dining and hotel and residential housing as part of the bigger capital project. Marine consultants were brought on to advise on which sections of the industrial site could be reclaimed, and what each part could support as far as use.
As a public-private partnership, the $125 million project presented financial challenges: originally planned to be completed within two years, the park’s budgetary constraints eventually precluded the construction team from hitting that deadline. However, in order to make the park accessible to the public sooner, the team started rolling out sections of the park already. To save on materials, granite was recycled from other city projects, such as the former Willis Avenue Bridge, and old long-leaf pine wood from a warehouse on the site was reused for cladding and benches. The team also reused the mast lighting.
“The biggest challenge of the site was that it was designed and used as an a freight terminal, and we had to make it into park, but not erase the history of it as well,” Urbanski said. “Negotiating what the right answer was related to the construction, and we allowed it to guide where things could be, where program elements fit in.”
One of the most unique elements of the park’s design creates what New York City has been lacking for centuries: hills. Constructed from salvaged crushed stone from the East Side Rail Access tunnel project, the hills are an integral part of the design. Geotechnical and soil studies helped shape the slopes to prevent erosion. Using a technology Skanska developed with the help of Mueser Rutledge and AECOM during their work on Lower Manhattan’s Tear Drop Park, the team reinforced the topsoil with geo-fibers, which are cassette-tape-like ribbons mixed into the soil, which help keep the soil in place and virtually maintenance-free. Prior to Tear Drop geo-fibers were only used on sports fields. Offsite, the soils were pre-mixed to precise specifications to allow for the most efficient drainage and horticultural use.
But the park’s most unique feature has to do with incorporating the water areas into the park, rather than simply using the river as a border to the recreation zones on the piers.
“That is representative of the type of vigorous engagement with the environment this park offers,” Urbanski said.
Key Players
Developer/Owner: Brooklyn Bridge Park Corporation
CM: Skanska USA Building, Parsippany, N.J.*
Architect: Michael Van Valkenburgh Associates
*Submitted project to New York Construction



Post a comment to this article
Report Abusive Comment