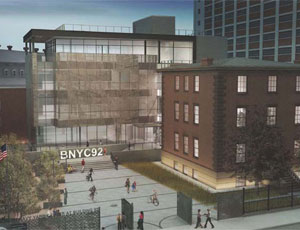For the past 75 years the former Marine Commandant’s Residence at the Brooklyn Navy Yard sat empty, sinking into an extreme state of disrepair. Now a $16.5 million project will restore the 153-year-old, four-story brick structure and add a striking 23,500-sq.-ft. glass extension.

When completed in May 2011 the restored 9,500-sq-ft structure, known as Building 92, will house the Navy Yard’s visitor and exhibition center showcasing its 200-year history and its rebirth as a modern sustainable urban industrial park. The modern addition will contain classrooms, a café, event space and leasable space for non-profits.
The project, which is seeking LEED Platinum designation, epitomizes the reuse and sustainable development goals of the Brooklyn Navy Yard Development Corporation, the nonprofit corporation managing the redevelopment under contract with the City of New York.
“It is a microcosm of what is happening elsewhere in the yard where we are adaptively reusing historic structures for their original industrial use, often filling them with green manufacturers, and where we are putting up new buildings that are LEED Silver certified or above,” says Andrew Kimball, BNYDC president.
The masonry shell, all that remains of Building 92, requires intensive restoration work. “It is in very bad shape and in danger of falling down,” Kimball says.
The foundation is undergoing a complicated remediation scheme. Minipiles drilled around the inside and outside of the building’s perimeter will be tied together with poured concrete beams to create a new foundation and footing system.
Brickwork will be repointed, replaced and repaired. Injection grouting will fill the cavities between the layers of bricks forming the exterior walls. The building is designed with rare cast iron quoins (cornerstones), which will be refinished and replaced as required. All lintels, sills, windows and doors will be replaced along with the metal roof and cornice. The entrance and stoop on Flushing Avenue will also be restored.
Capsys, a company leasing BNY space, is constructing 20-modular units that will form the addition. “It is a very energy efficient way to create our building,” says Elizabeth Leber, partner at Beyer Blinder Belle Architects & Planners, who designed the project in association with workshop/ap.
The extension is clad with corrugated metal panel curtain wall and window wall. The south façade is glazed and features a metal solar shade with panels cut to create an image of a ship built in the Yard.
Funding for the project was provided by the New York City Council, the Brooklyn Borough President and the New York State Senate. The project also received a planning grant from the National Endowment for the Humanities.
Key Facts
Project Cost: $16.5 million
Owner/Developer: Brooklyn Navy Yard Development Corporation, Brooklyn, N.Y.
Construction Manager: Plaza Construction, New York
Architect: Beyer Blinder & Belle, New York, in association with workshop/ap, New York
Mechanical (including Geothermal): AKF Engineers LLP, New York
Civil: Langan Engineering & Environmental Services, Elmwood Park, N.J.
Structural: Robert Silman Associates, New York

Post a comment to this article
Report Abusive Comment