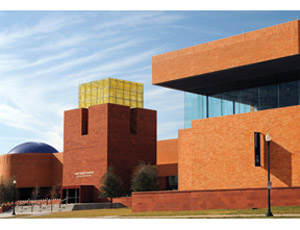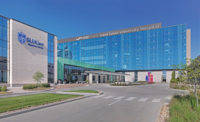Award of Merit - Higher Education/Research
The new building at BJC Institute of Health at Washington University School of Medicine houses facilities for both Washington University School of Medicine and Barnes-Jewish Hospital.

The state-of-the-art structure adds nearly 700,000 sq ft of laboratory space in the heart of St. Louis to enhance scientific research and patient care.
The project included the demolition of the existing parking structure, construction of a new 11-story high-rise and lower level with a new shipping and receiving area, nine docking bays, a tunnel under Euclid Avenue large enough for two-way truck traffic and a new roadway to Taylor Avenue.
In addition, the project was built over the top of an active Metrolink light rail system, includes three pedestrian bridges to several adjacent buildings and involved extensive MEP relocations and connections to the campus services.
During pre-construction, the construction manager developed and presented the owner with a 27-month master schedule, including the activities for the owner, architect and CM. The schedule had to be maintained and the building turned over in order for WUSM to be granted funding for research.
In order to achieve this fast-paced schedule, 14 bid packages were issued as the project was being designed and constructed.
More than 200 different contractors were used on the project, which created a challenge to organize, manage and to provide a safe work environment.
Key Players
Developer/Owner: BJC HealthCare, St. Louis
GC: Washington University School of Medicine, St. Louis
CM: S. M. Wilson & Co., St. Louis
Architect: Cannon Design, St. Louis
Civil Engineer: Genesis Engineering Inc., St. Louis
Structural Engineer: Optimal Engineering Solutions, St. Louis
MEP Engineer: Ross & Baruzzini, St. Louis


Post a comment to this article
Report Abusive Comment