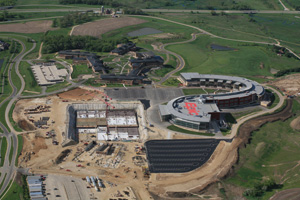
Parking Ramp Y on the Epic Systems Corp. Campus 2 in Verona, Wis., is a four-level, 752,212-sq-ft underground parking ramp that houses 2,080 parking stalls.
Though the ramp covers the area of six football fields, its vegetated green roof makes it invisible on the surface.
Four driving tunnels lead in and out, and six pedestrian tunnels connect the ramp to the company’s training center and nearby office buildings.
One million cu yd of rock had to be blasted and excavated to make the 47-ft-deep hole to hold the ramp. The excavated rock was used as fill elsewhere on site.
Eight hundred 13-in. diameter micropiles were driven down from 10 ft to 60 ft to support the ramp. The support system also included pile caps and grade beams.
Built entirely of concrete, the ramp took 32,000 cu yd of cast-in-place concrete and 2,000 tons of rebar to complete. Crews formed and poured 25,000 sq ft, or 950 cu yd, of concrete deck each week—without any rework. The concrete was placed by pumping trucks with 60-ft booms, two towercranes with buckets, and four placers with nearly 200 ft of reach that were erected inside the building. Maturity meters told when each pour had cured enough to test a cylinder.
Owner: Epic Systems Corp., Verona, Wis.
General Contractor: J. P. Cullen & Sons, Inc., Janesville, Wis.
Design Firm:Cuningham Group, Minneapolis
This project had to be coordinated with the construction of four office buildings going up near the ramp. BIM was used to route the underground utilities loop around the ramp to the buildings, and to plan erection of 200 60,000-lb precast panels that enclose the ramp’s perimeter.
The ramp is heated and cooled by one of the United States’ largest geothermal systems, which uses 1,600 wells.

Post a comment to this article
Report Abusive Comment