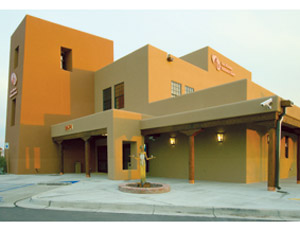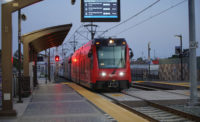Submitted by Swinerton Builders
This $19.4-million project involved the construction of a new four-story building combining UCSD’s self-supporting catering program and the Housing & Dining Services administration offices into one new facility. The steel and concrete slab-on-grade structure contains an approximate 8,000-sq-ft catering kitchen, lobby and break room on the first level. Office space for the Housing & Dining administrative support is located on the remaining floors, as well as an event space and terrace located on the fourth floor.

LEED features include community connectivity, water efficient landscaping, optimizing energy performance including enhanced commissioning of mechanical and electrical systems, low-emitting materials, daylighting and views as well as a Green Operations and Maintenance Plan including green housekeeping.
The project’s innovating design resolves a series of highly specific responses to the project’s program and coastal setting. The building’s south side comprises a screening landscape and east-west circulation system that includes a concrete ramp between Revelle Commons and the level two overlook and terrace. The western orientation allows sunset views from terrace areas while limiting the potential intense solar gain. A high-performance-glazed, west-facing screen-wall passively controls direct solar gain and serves as a wind block for the level-four terrace. This particular element was recently recognized by the American Institute of Architects Divine Detailing Award.
With the goal of a LEED silver rating, Swinerton Builders, the general contractor, developed a series of checklists and templates to facilitate the LEED process from beginning through to completion and final certification by the U.S. Green Building Council. All critical LEED activities and milestones were included in the project schedule and the bid instructions were customized to include all of the scope items required to achieve the requested rating. Bid alternates were included in a number of subcontract bid packages to provide flexibility if additional LEED points were needed or desired. With the project now complete and the final LEED documentation pending, the project team is expecting to exceed its original goal and achieve LEED gold certification.
Project Team
Developer/Owner: UCSD, Facilities Design & Construction, La Jolla
General Contractor: Swinerton Builders, San Diego
Construction Management: UCSD, Facilities Design & Construction, La Jolla
Architect: Studio E Architects, San Diego
Civil Engineer: Nasland Engineers, San Diego
Structural Engineer: KPFF Consulting Engineer, San Diego
MEP Engineer: Syska Hennessy Group, San Diego
Subcontractors: A.O. Reed, San Diego; Precision Electric, Lakeside; Prestige Concrete, Poway; PSSI, La Mesa; Shasta Landscaping, San Marcos


Post a comment to this article
Report Abusive Comment