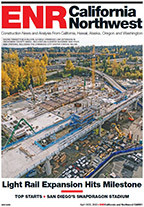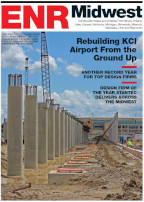Now that Mineta San Jose Airport has its new 12-gate Terminal B and concourse, an upgraded Terminal A and a Consolidated Rental Car Center and public parking garage, regional passengers can now take the time to absorb the enhanced, modern atmosphere and, literally, bask in its glow.
The $1.3-billon project, almost a decade in design and development, certainly improves Silicon Valley�s main transportation hub operationally, but it does something else as well: It enhances the region�s image.
Or, as Steve Weindel, Gensler�s principal in charge of design, put it: The designers set out to �create an iconic building that people would talk about.�
Gensler, along with Steinberg Architects, were the first architects onboard when then-director of aviation Ralph Tonseth put the project in motion. Tonseth also brought in Clark Construction as general contractor and Gilbane Building Co. as CM.
The architects, builders, more than 30 community groups and aviation staff held meetings to come up with what the terminal should provide in terms of services and what it would mean to the people of San Jose. The consensus, says Weindel, combined the past and future � San Jose�s sunny climate and agrarian roots along with being a hub for technology and innovation.
In 2005, the airport hired a new director of aviation, Bill Sherry from Fort Lauderdale International Airport. Sherry was a big proponent of design-build, so a new team was assembled under Hensel Phelps and Fentress Architects.
What remained was Gensler�s original vision of the undulating, rounded exterior, what Weindel refers to as �the Internet cable concept.�
Highlights from the concept include a concourse with a feel of a sunlit paseo to reflect the outdoor, pedestrian walkways of San Jose, with floor-to-ceiling windows to bring in natural light, and a curved translucent roof with fabric panels to filter the direct sunlight and absorb sound.
The extra daylighting, of course, meant less need for artificial light and was another component for achieving the project�s goal of LEED certification. The fact that San Jose receives 300+ days of sunshine annually certainly helps in the process.
The concourse is 1,600 ft long, 90 ft wide for a total of 380,000 sq ft.
�We had very little land to work with � a string bean of a site, really,� says Weindel, referring to the airport�s location surrounded by three freeways and the Guadalupe River. �We had no other option but to design a single-loaded terminal and concourse with all the gates on one side.�
Airport spokesman David Vossbrink says that if a Terminal Area Improvement Program (TAIP) phase two is needed, depending on passenger increases down the line, then the project would involve adding another 12-gate terminal south of Terminal B, the north concourse.
Vossbrink adds that the Terminal B concourse is about 90% occupied by shops and restaurants, including a pre- and post-security Starbucks, Jamba Juice, Ruby Tuesday, Hudson Booksellers and a Shark�s Cage (for hockey fans).
The upgrades at Terminal A were also overseen by Hensel Phelps and Fentress and included moving the ticketing lobby down to street level and converting the second floor to expanded security.
The airport project�s next stage is demolishing the rest of the 45-year-old Terminal C and winding up the roadway improvements.
Hensel Phelps, the TAIP design-build contractor, is overseeing the demo project with partner Jos. J. Albanese of Santa Clara. The project, which includes hazard abatement and 75% recycling, should be complete in two months, says Vossbrink.













Post a comment to this article
Report Abusive Comment