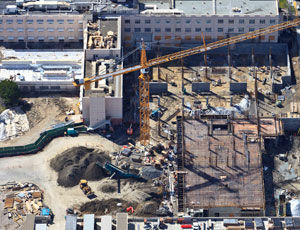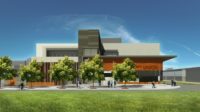Healthcare continues to be a major factor in California�s construction industry, scoring five out of the top 25 Top Starts in ENR California this year. Spurred by regulations pertaining to Senate Bill 1953, requiring seismic upgrades or replacements of hospitals and medical centers, healthcare owners are scrambling to meet the first deadlines that come into play in 2013.

Ray Zunino, vice president with Hunt Construction Group, Scottsdale, Ariz., which is rebuilding Sequoia Hospital in Redwood City (no. 16 on the Top Starts list), says that because of the senate bill, Hunt and other general contractors are not getting anywhere near the same level of healthcare work outside California.
Hunt’s $112-million Sequoia Hospital project exemplifies the state’s healthcare construction boom. Sited on the existing 13-acre campus, the project is highlighted by the delicate construction of a new four-story, 148,000-sq-ft pavilion next to a busy residential area, and within 15 in. of existing hospital buildings that remain open during construction.
Designed by Moon Mayoras Architects, San Diego, the 104-room L-shaped pavilion broke ground in June 2010. When complete in late 2012, it will house medical and surgical services, an advanced cardiovascular center, offices and two lobbies.
Besides the tower, the project includes a utility plant and mechanical yard, a dining/kitchen addition and remodel to the existing hospital, and a four-story, 652-space parking garage (built by Overaa Construction, Richmond).
“You have to be a good neighbor on this project,” says Chris Willis, project manager for Hunt. “We are surrounded by homes and by hospital rooms, so we have to be sensitive."
Willis says to minimize disruption, the project team has to work during specified hours and get numerous approvals from the hospital, city and neighborhood.
Designed by Moon Mayoras Architects, San Diego, the 104-room L-shaped pavilion broke ground in June 2010. When complete in late 2012, it will house medical and surgical services, an advanced cardiovascular center, offices and two lobbies.
“The pavilion is a very simple modernist structure,” says Thomas Reuter, director of Healthcare design for Moon Mayoras. “We blended the design with the context that was already there and enhanced the architecture with some lacy lattice filigree elements.”
Besides the tower, the project includes a utility plant and mechanical yard, a dining/kitchen addition and remodel to the existing hospital, and a four-story, 652-space parking garage (built by Overaa Construction, Richmond).
Reuter says the parking structure required careful thought because while the design called for it to be open-air, the structure also sits above neighboring homes, which caused light filtration issues.
“To solve the problem we designed some special light baffles that cut the lights into the neighborhood, so there were no bright lights going into people’s yards,” says Reuter.
Another interesting aspect of the Sequoia rebuilding project involves 50,000 sq ft of upgrades to existing campus structures, some of which are more than half of a century old.
“Every utility has to be tracked down and identified using blue prints that range from 10 to 60 years old,” says Tom Martin, construction manager for Hunt. “There is an extraordinary amount of communication between Sequoia Hospital, owner Catholic Healthcare West, Jacobs (program manager), the inspector of record, and Hunt to implement the new work in and around these buildings.”
But it is not aging diagrams that pose the biggest challenge on this project; it is a tight site, says both Martin and Willis.
“Being on a campus such as this does have access issues,” says Martin. “For example, we had to put up a tower crane instead of using mobiles because there isn’t the ability to get all the way around the building; you can only access the project from one side.”
Willis says because construction is happening so close to hospital operations, Hunt had to install temporary protection screens over patient and office windows to provide a safety barrier to prevent debris, tools and other potential construction projectiles from breaking through the glass.



Post a comment to this article
Report Abusive Comment