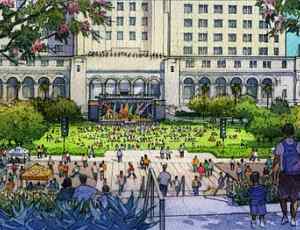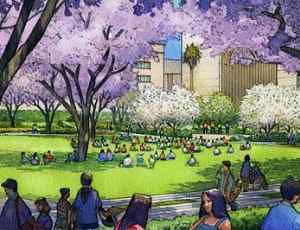A design that repurposes downtown Los Angeles� long-neglected civic center into an urban destination and pedestrian artery has netted two major design awards from architecture and landscape architecture associations.


As conceived by Los Angeles-based Rios Clementi Hale Studios, the new Los Angeles Civic Park connects a 12-acre keystone site across four blocks in downtown Los Angeles. Long a patchwork that failed to unify downtown, the new Civic Park promises to be both a successful urban place and a concourse lacing together civic and cultural icons, such as City Hall and the Music Center.
The project broke ground on July 15, 2010 and completion is scheduled for summer 2012. Pankow is the general contractor.
The new Civic Park received a 2010 Quality of Life Merit Award from the American Society of Landscape Architects, Southern California Chapter, for planning/general development, and a 2010 NEXT LA Citation Award from the American Institute of Architects, Los Angeles Chapter, for innovative on-the-boards work.
�This much-needed civic space is on a scale that will be beneficial to the city,� says the AIA/LA jury. �There�s an admirable display of cross-cultural references through horticulture�a metaphor for the city applied to an environment.�
To conceptualize Civic Park, Rios Clementi Hale Studios engaged in a multi-year planning process that included interactive workshops and forums with community groups, arts entities, civic and governmental bodies and neighborhood constituents. The park is part of the Grand Avenue Project developed by The Related Companies.
�Our intent was and is to design Civic Park as a cultural crossroads, a dynamic common public space that contributes to and celebrates the peoples and cultures of Los Angeles, and knits together downtown Los Angeles,� says Mark Rios, FAIA, FASLA, founding principal.
Tree-lined perimeter promenades form a 2/3-mi pedestrian loop, along with meridian paths that connect the promenades at intervals, to help unify the site�s four contiguous blocks. The landscape architects used the existing park�s significant grade change as an asset, softening Bunker Hill�s natural incline with pedestrian-friendly and ADA-accessible ramps and broad steps. New multi-use event, community, and performance spaces in the form of plazas, terraces, and lawns serve cultural, civic, and social functions.
The landscape design preserves many of the site�s mature trees, and also establishes new patterns of both sun and shade plantings. The historic Arthur J. Will Memorial Fountain will be restored and revamped to enhance its sustainability as well as its viability as a dynamic water feature. Elements also include a dog run, play areas for children and quiet places of shade.

Post a comment to this article
Report Abusive Comment